项目介绍:
Project introduction
台州天盛中心,位于台州椒江中央商务区西北组团(市府大道和学院路交叉口),其中主建筑有66层,高度260米,加顶端光体共299米高,是台州规划中的第一高楼。建成后,它将是一座集综合百货、高级酒店、酒店式公寓、观光和文化休闲娱乐等功能于一体的大型商务综合。
Taizhou tiansheng center, located in the central business district of taizhou jiaojiang northwest group (city) avenue and xueyuan road intersection, the main building has 66 floors, 260 meters high, plus the top light body, a total of 299 meters high, is the highest building in the planning of taizhou is completed, it will be a set of comprehensive department senior hotel serviced apartments for sightseeing and cultural entertainment, and other functions in a body's large-scale comprehensive business
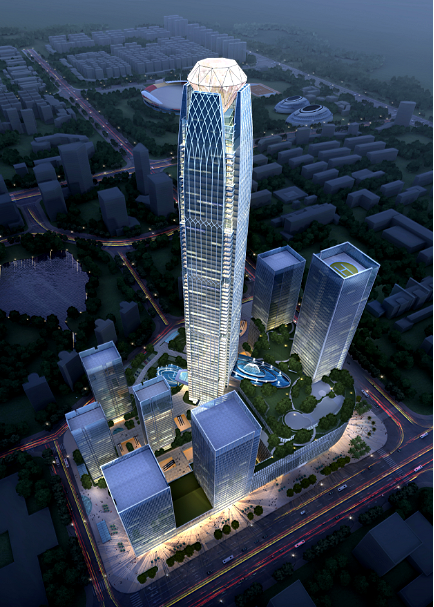
整体鸟瞰图
设计分析
Design analysis
充分利用台州 “ 依山旁水,海水之城 ” 空间格局,台州依水而建,因水而兴。台州天盛中心建筑硬朗挺拔,顶部钻石晶莹剔透,高贵、时尚、炫丽,设计结合水和钻石为两条主线为主题,贯穿整个灯光方案。
Make full use of Taizhou's spatial pattern of "water by mountain, city of sea water". Taizhou is built on water and prospers on water. Taizhou Tiansheng center has a strong and straight building, the top diamond is crystal clear, noble, fashionable and gorgeous. The design combines water and diamond as two main lines as the theme and runs through the whole lighting scheme.
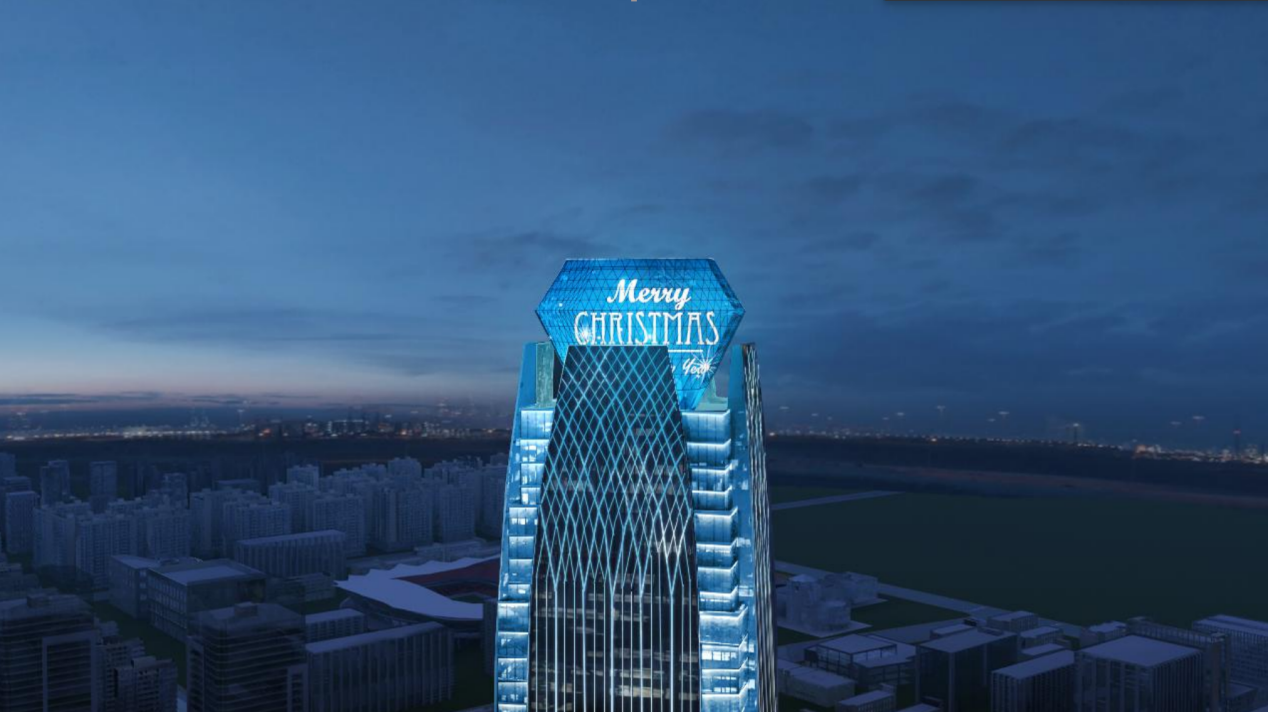
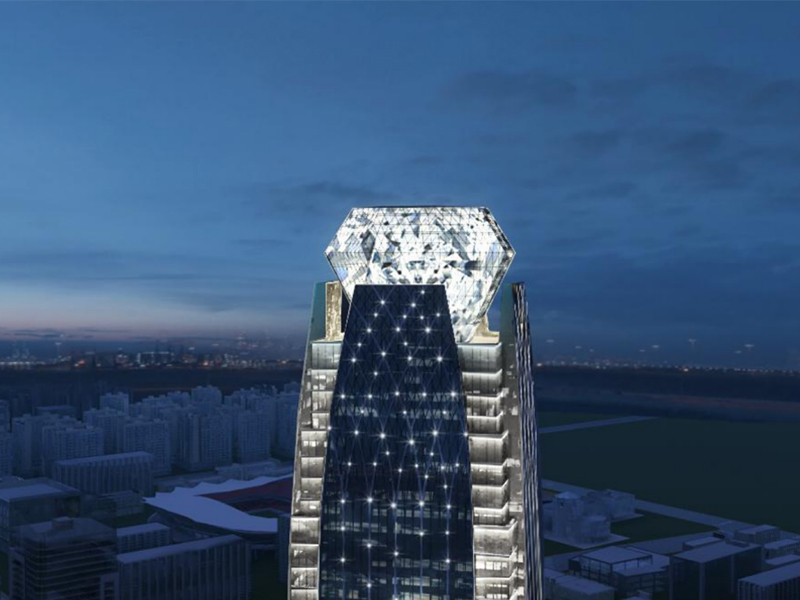
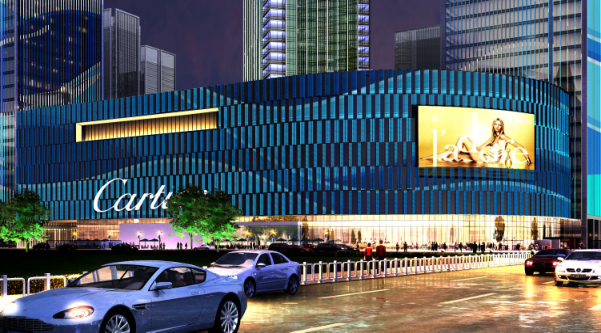
效果展示
Effect display
沿学院路视角
View along College Road
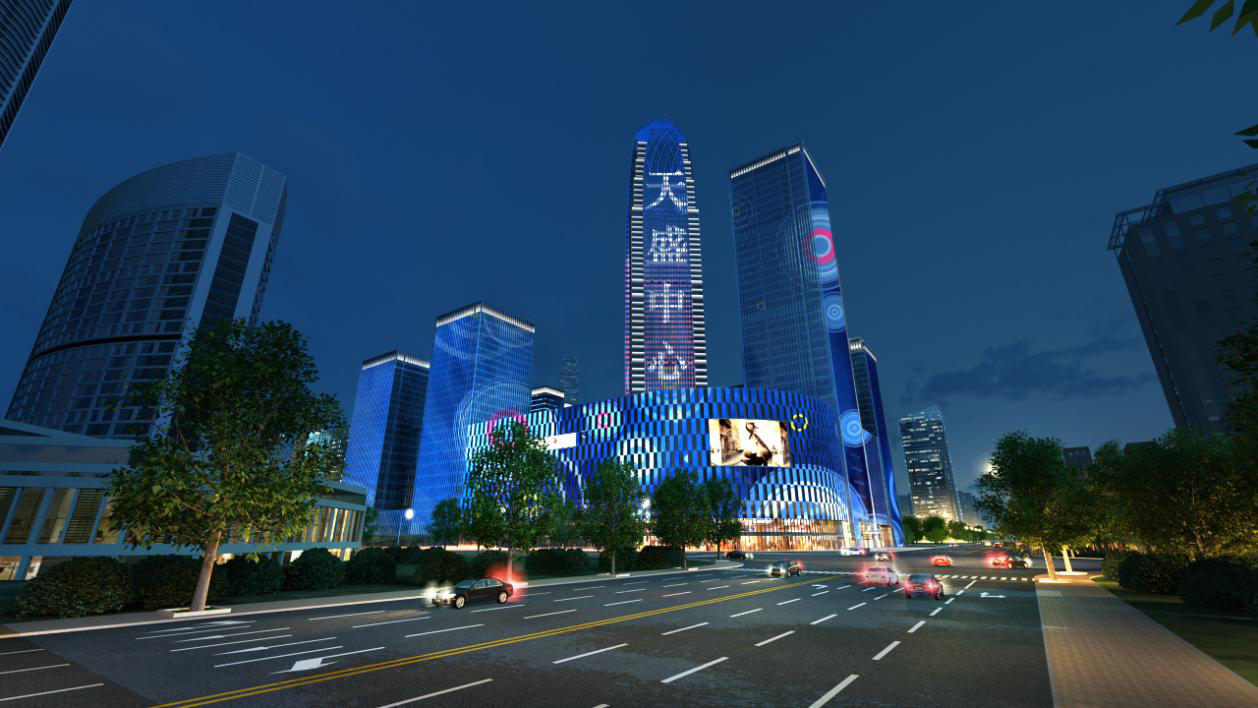
节假日模式1
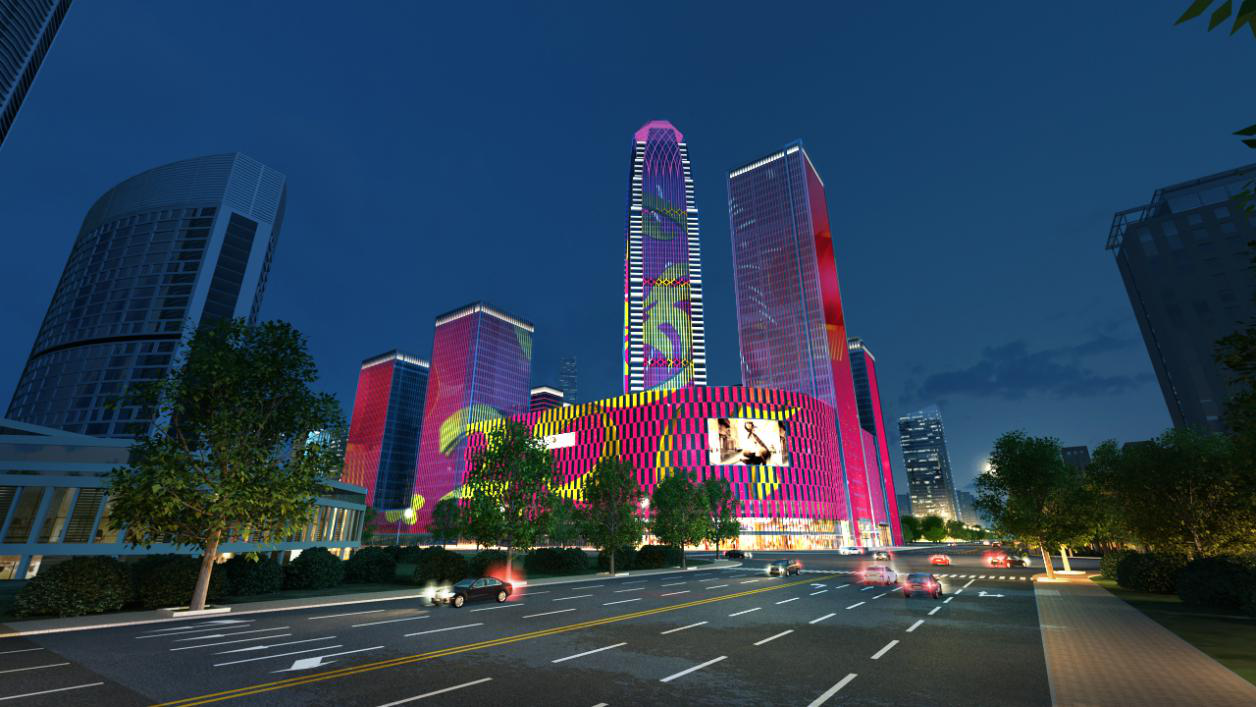
节假日模式2
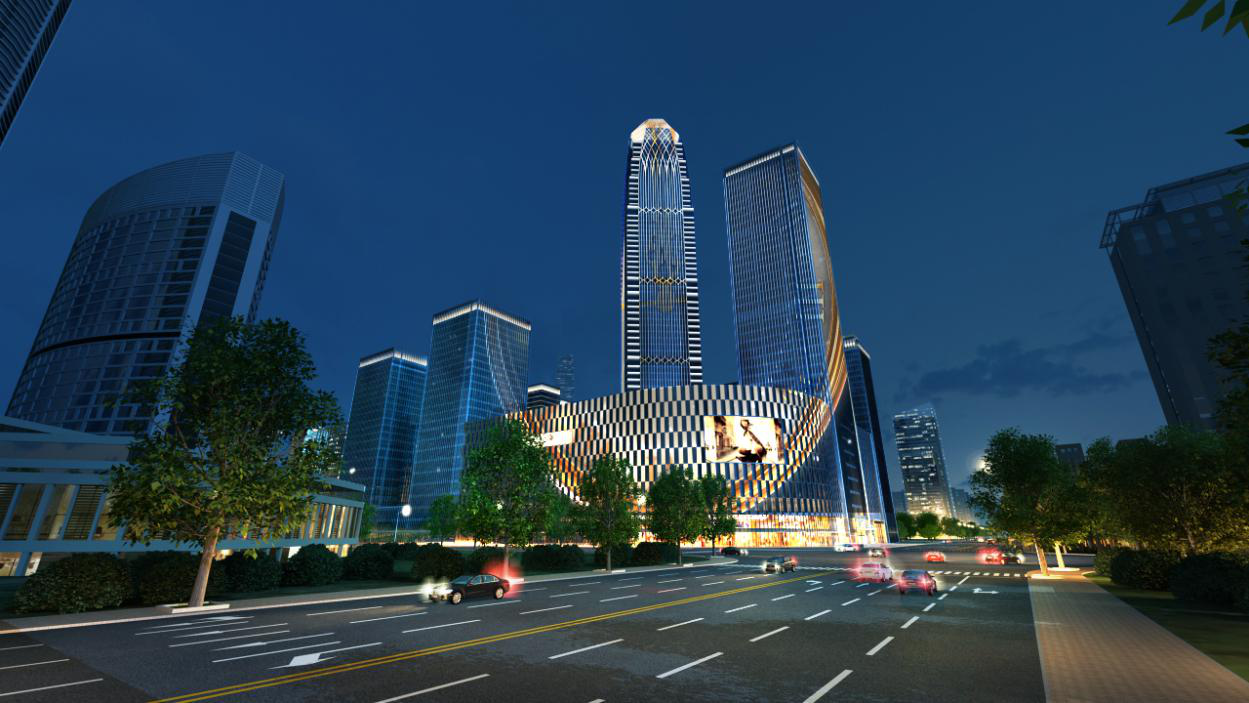
双休日模式
沿水面视角
View along water surface
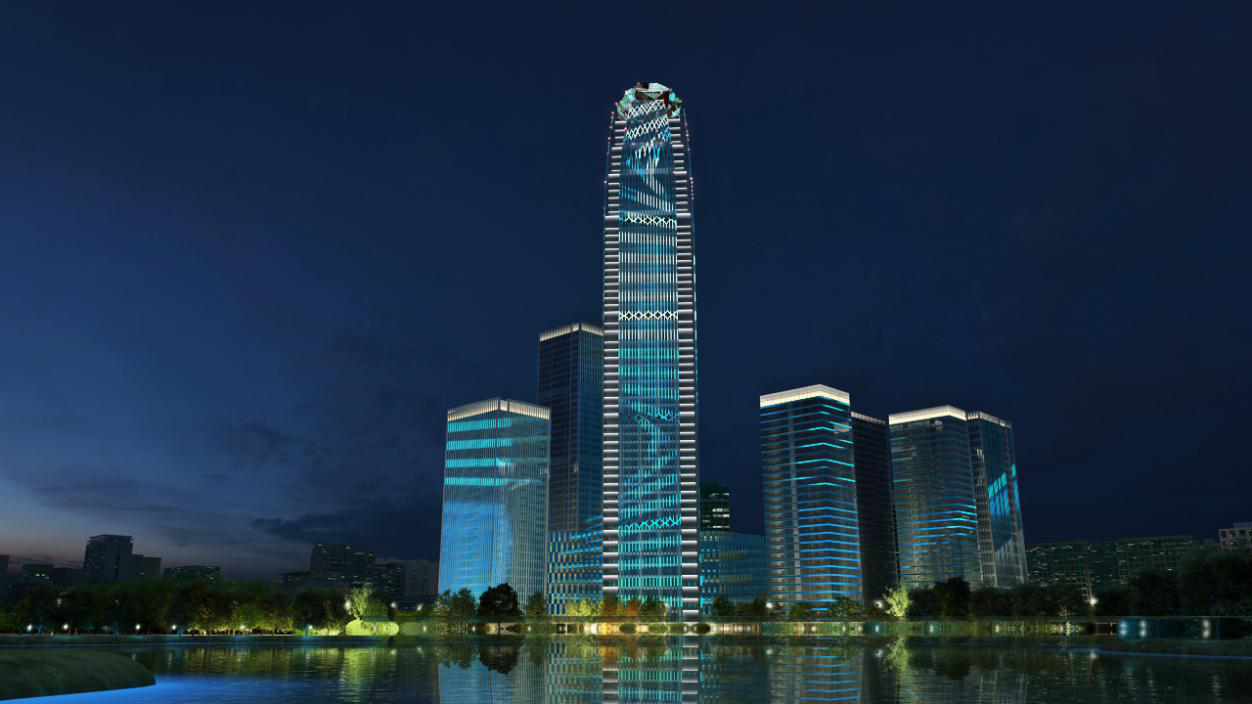
节假日模式
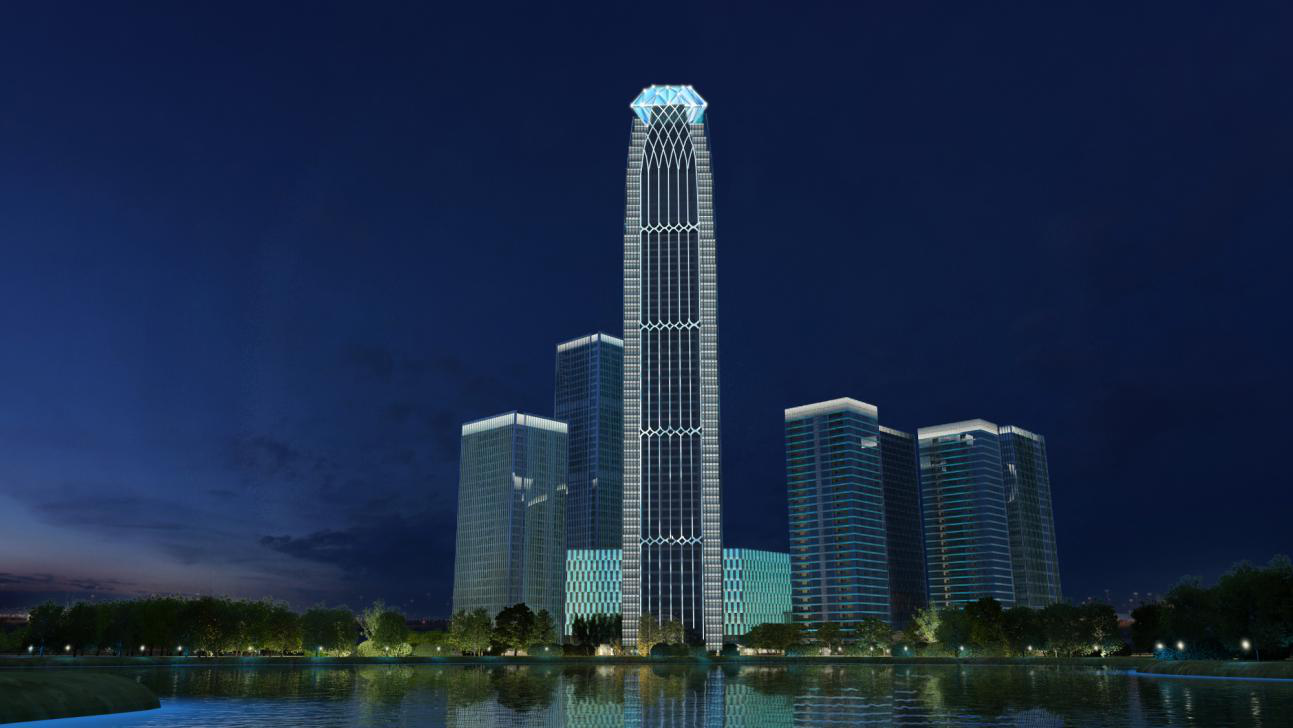
平日模式
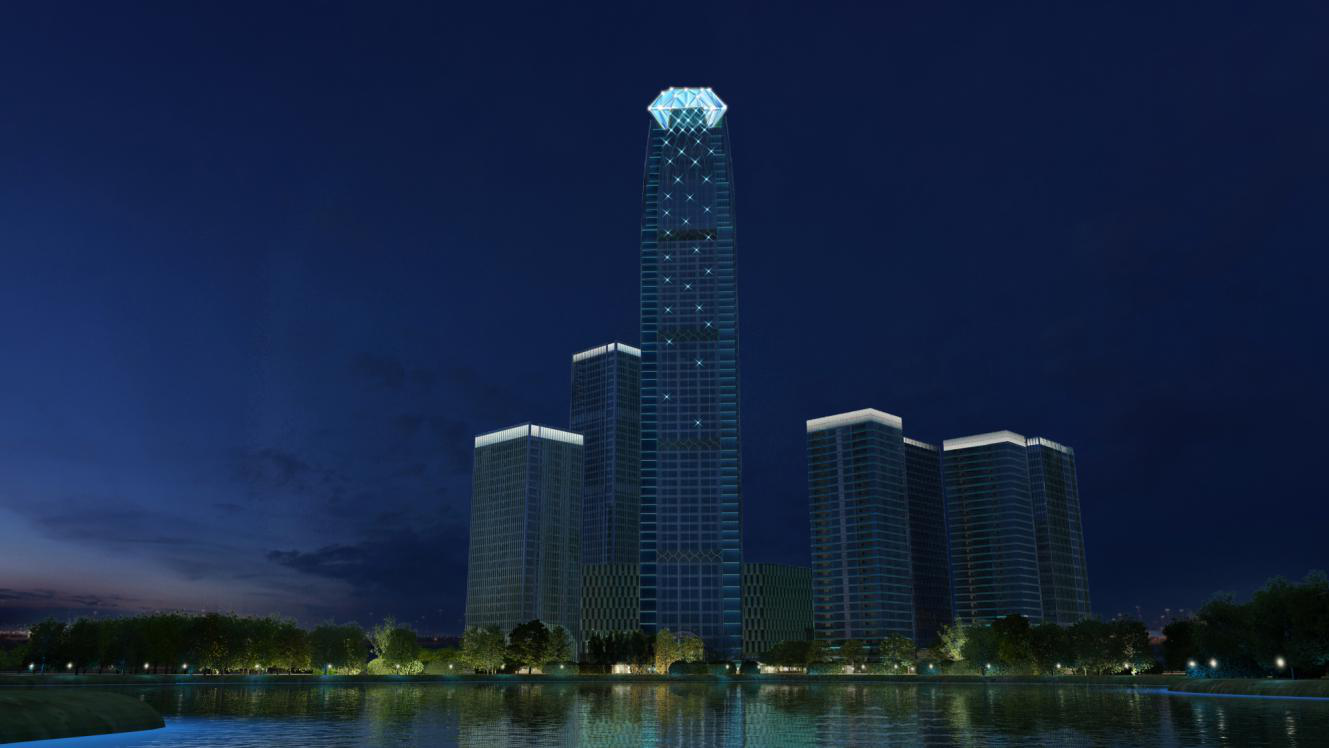
深夜模式