项目介绍:
Project introduction
杭州绿地中央广场项目位于杭州绿地中央广场位于运河 CBD商务中心,区域价值得天独厚。西靠丽水路,北临大关路,东至长乐路,南近规划道路,坐拥运河一线景观,毗邻大兜路商业街与远洋运河商务区。项目周边交通网络发达,紧连丽水路、大关路等城市主干道,近接上塘高架与德胜快速,距离武林商圈约 3 公里。项目总建筑面积约 10 万平方米,规划建设成为集总部办公及品牌商业于一体大型城市综合体。
Hangzhou Greenland Central Plaza project is located in the CBD business center of Hangzhou Greenland Central Plaza, with unique regional value. It is adjacent to Lishui road in the west, Daguan road in the north, Changle Road in the East, planned road in the south, canal front-line landscape, Dadou Road business street and ocean canal business district. The surrounding traffic network of the project is developed, close to Lishui Road, Daguan road and other urban main roads, close to tangviaduct and Desheng expressway, and about 3km away from Wulin business district. The total construction area of the project is about 100000 square meters. It is planned to build into a large urban complex integrating headquarters office and brand business.
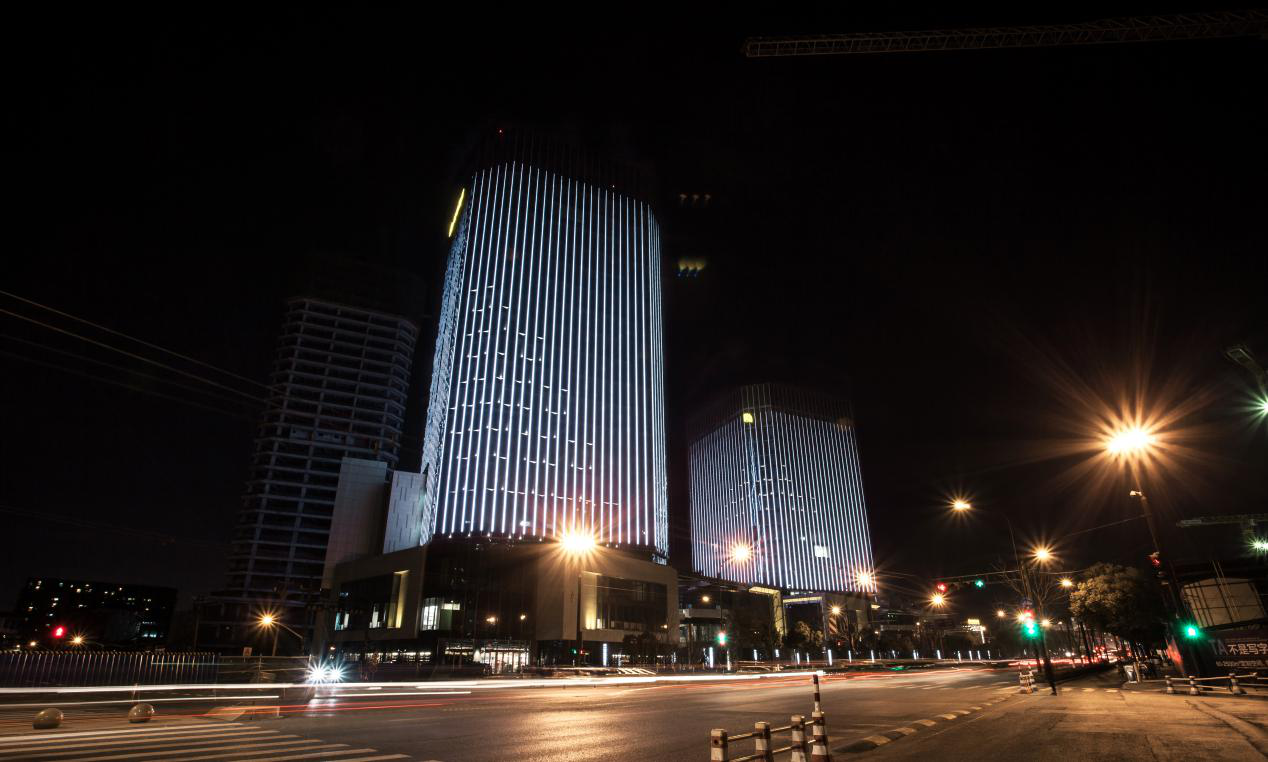
设计分析:
Design analysis
整个综合体包括了三橦写字楼,都可以两面观运河,最大限度的在空间范围内囊括运河风景。其次,商业街区的建筑风格与大关路、大兜路美食街以及写字楼东西向的商业街相辉映。
The whole complex includes three office buildings, both of which can view the canal on both sides, including the canal landscape within the space to the maximum extent. Secondly, the architectural style of the commercial block is reflected by Daguan Road, Dadou Road food street and the East-West commercial street of the office building.
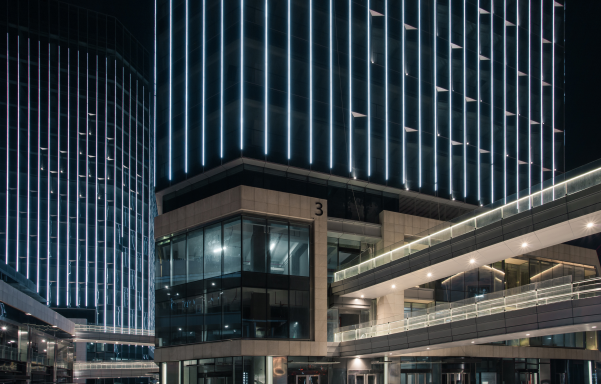
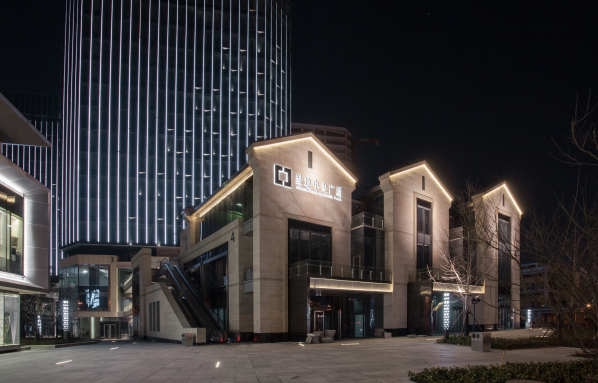
塔楼外立面设计结合“水”的概念,在局部通过折面表现“水波纹”的韵律感,并结合整体效果高低起伏,突出层次;裙楼建筑布局以杭州 • 本规划地的“identity”——运河 • 历史文化街区为概念,旨在打造一处吸引客户的“水流”形态商业。
The facade design of the tower combines the concept of "water" to show the rhythmic sense of "water ripple" through the folding surface in some parts, and combines with the overall effect of ups and downs to highlight the level; the layout of the podium building is based on the concept of "identity" - canal - historical and cultural block in Hangzhou - the planning area, aiming to create a "water flow" form of business that attracts customers.
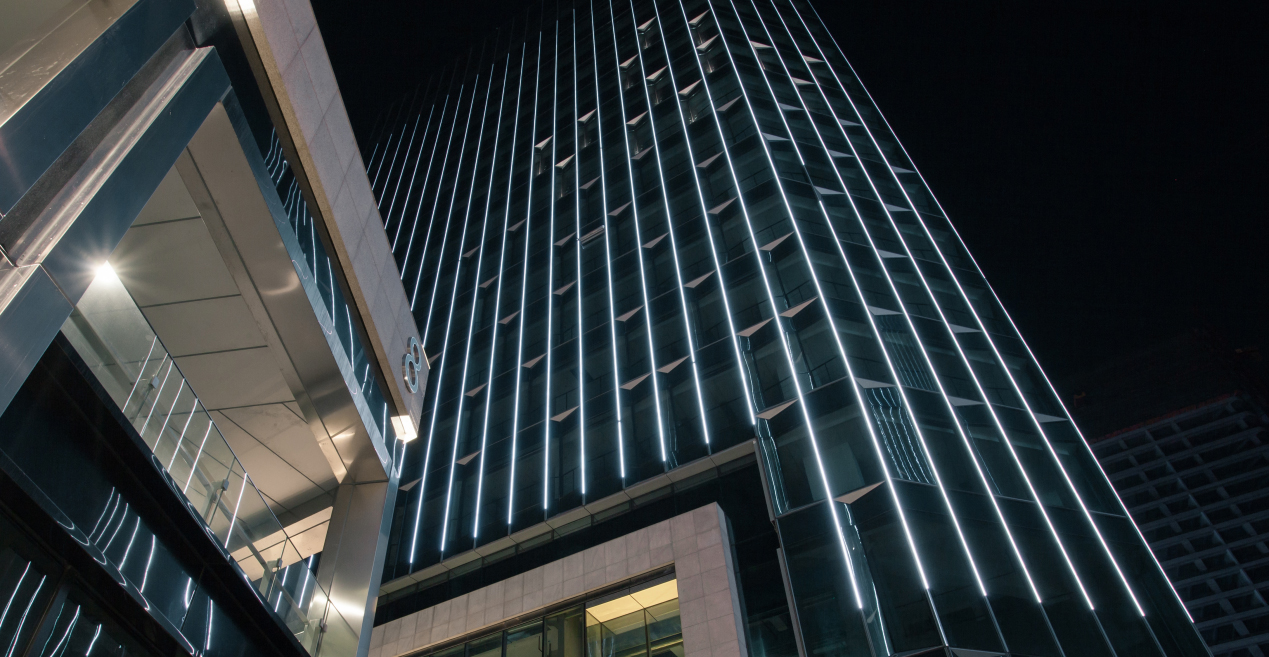
运用最新的照明技术与手法,以抽象写意的“水韵”效果,展现本案的建筑神韵和运河的水文化,同时兼顾营造不同时段的商业氛围,打造运河商业地标。
By using the latest lighting technology and techniques, with the abstract and freehand "water charm" effect, the architectural verve and water culture of the canal in this case are displayed, and at the same time, the commercial atmosphere of different periods is created to create the commercial landmark of the canal.
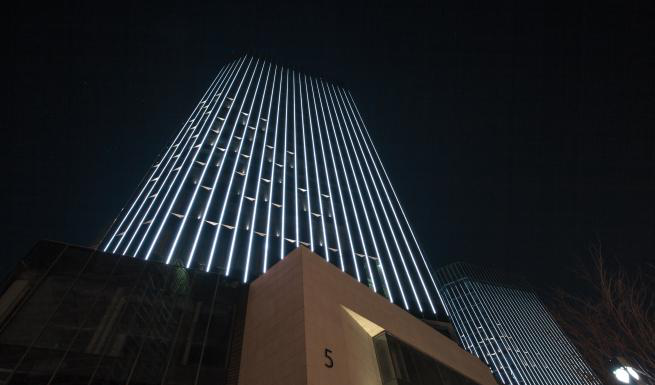
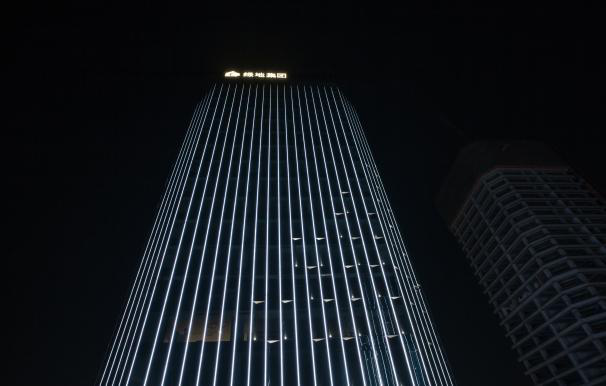
落地效果:
Landing effect
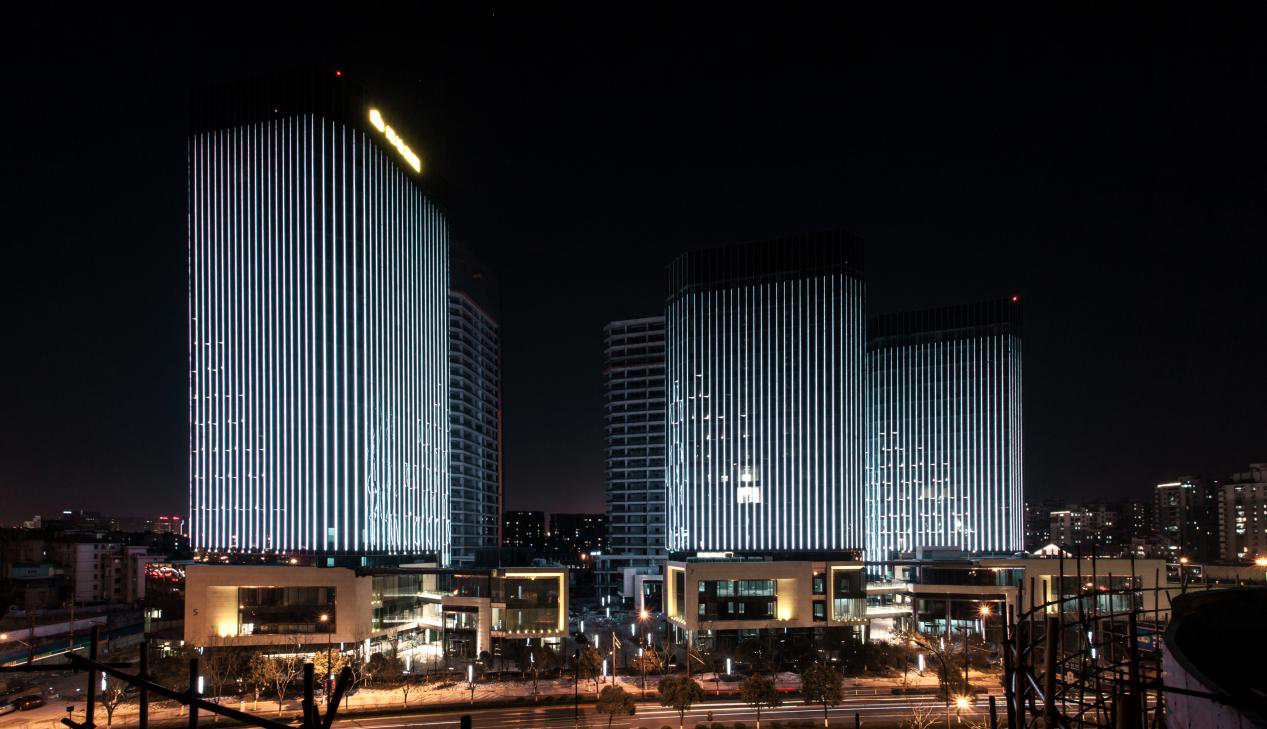
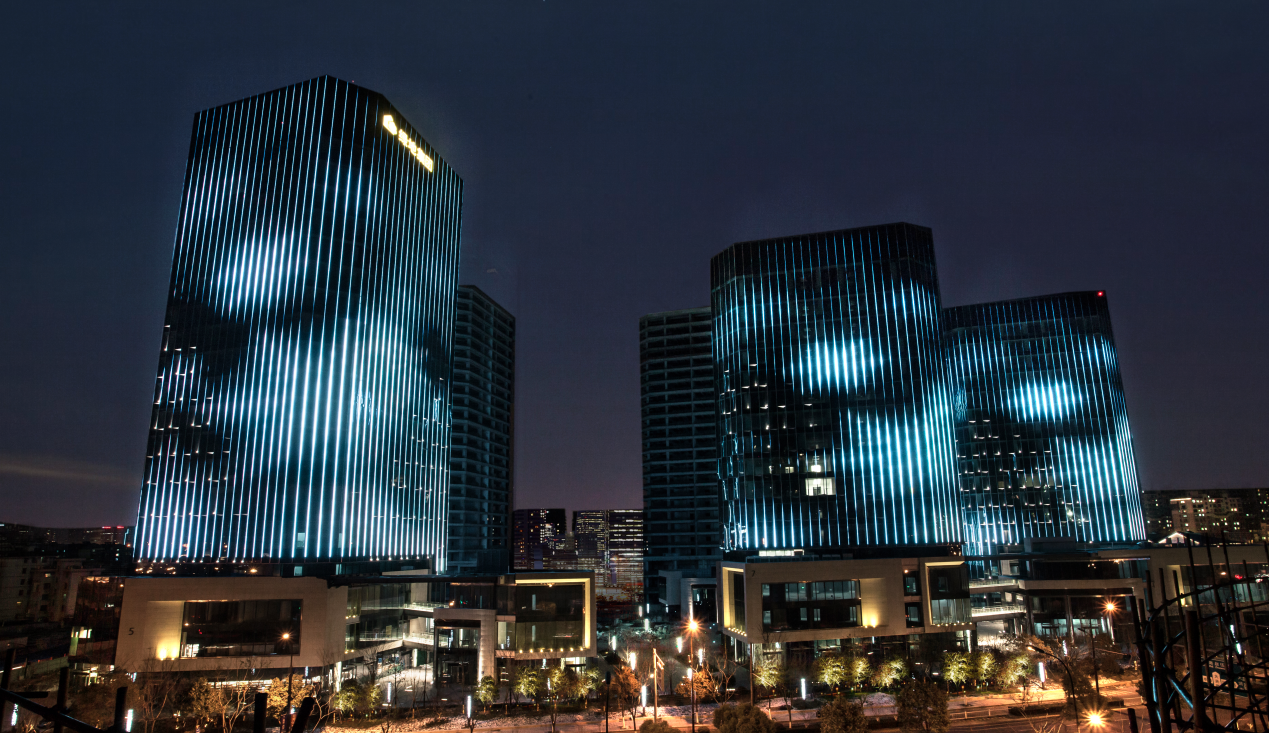
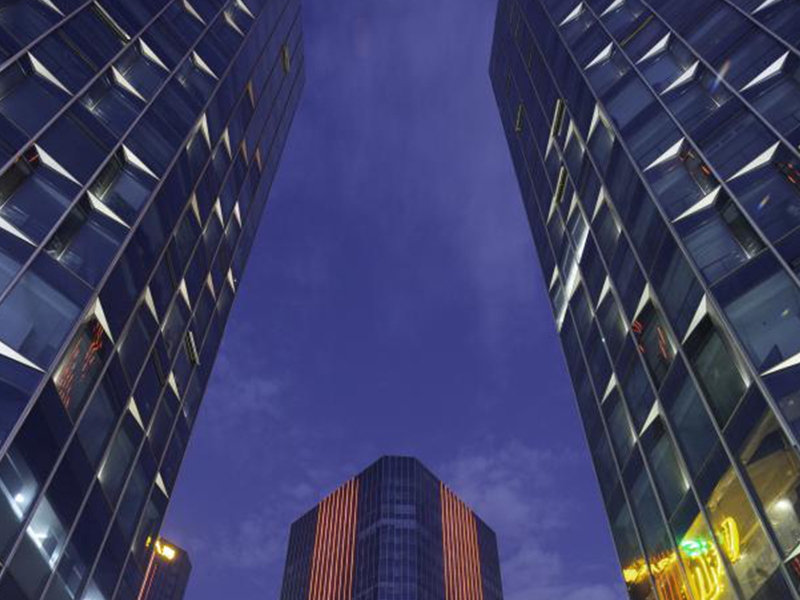
外立面的灯带通过控制系统可以实现整体联动的动态效果,在春节、国庆等节假日更是能看到多样的视觉盛宴,突显运河商业地标。
The light strip on the facade can achieve the dynamic effect of overall linkage through the control system. In the Spring Festival, National Day and other holidays, a variety of visual feast can be seen, highlighting the commercial landmark of the canal.