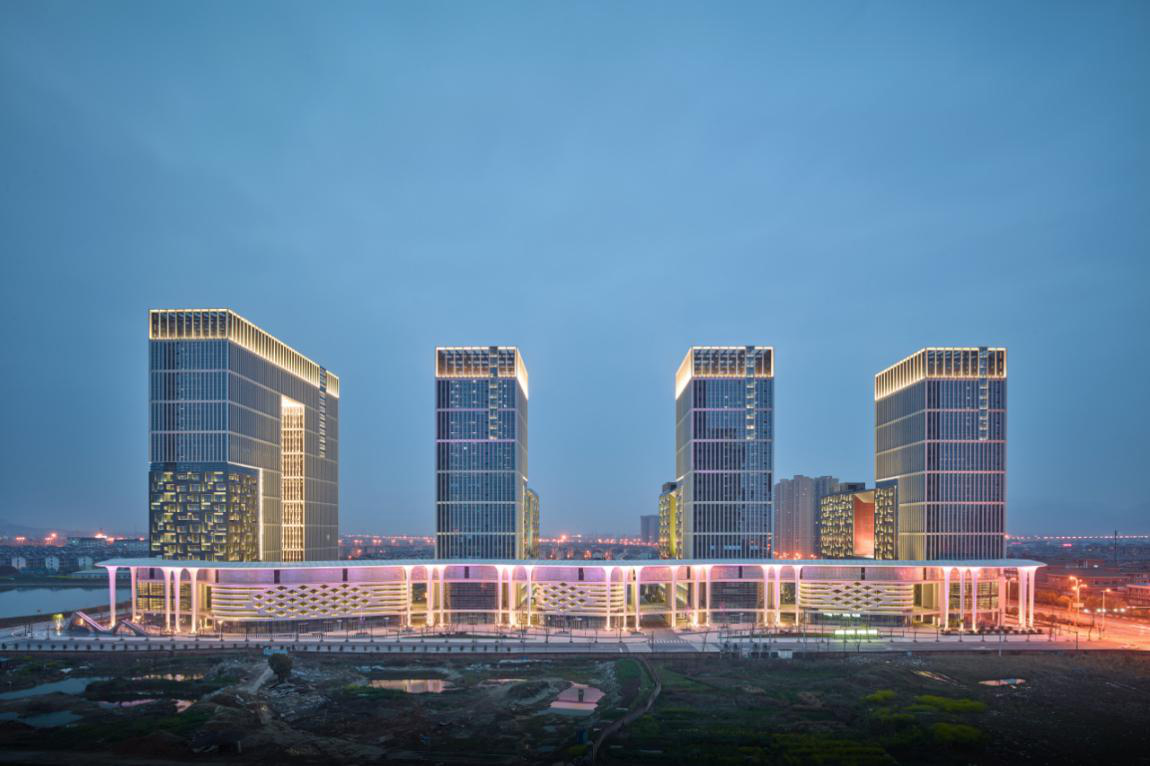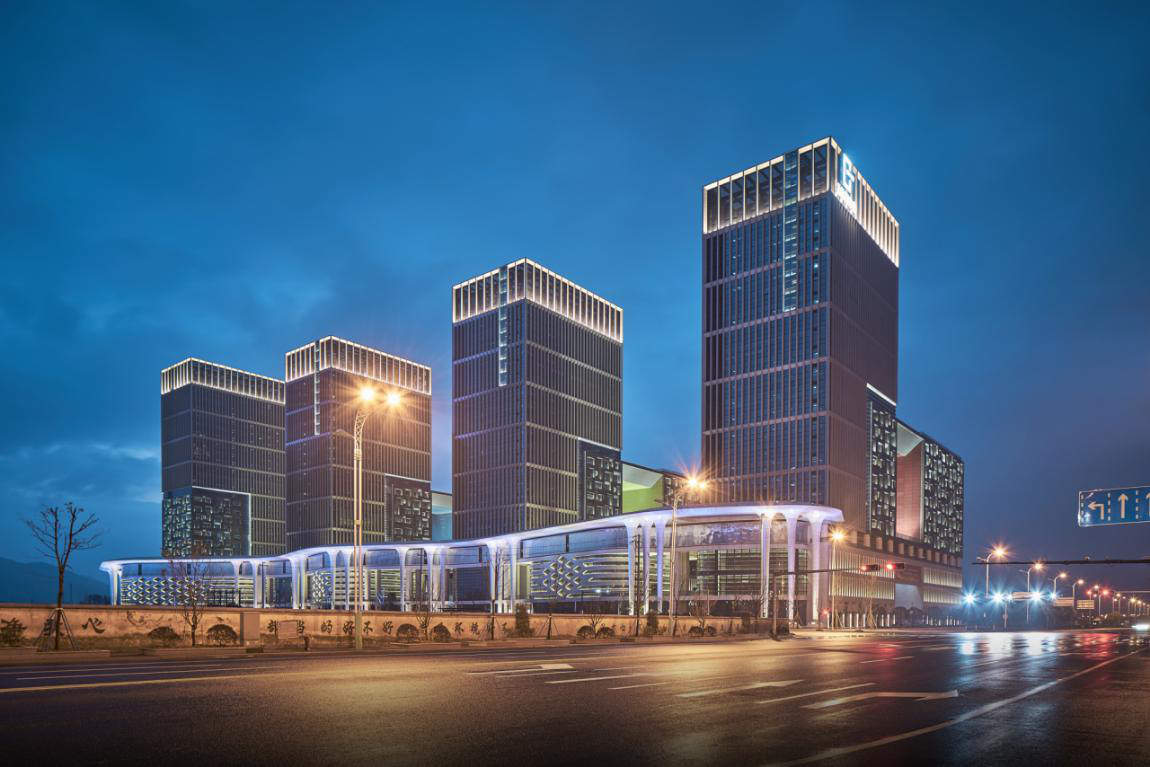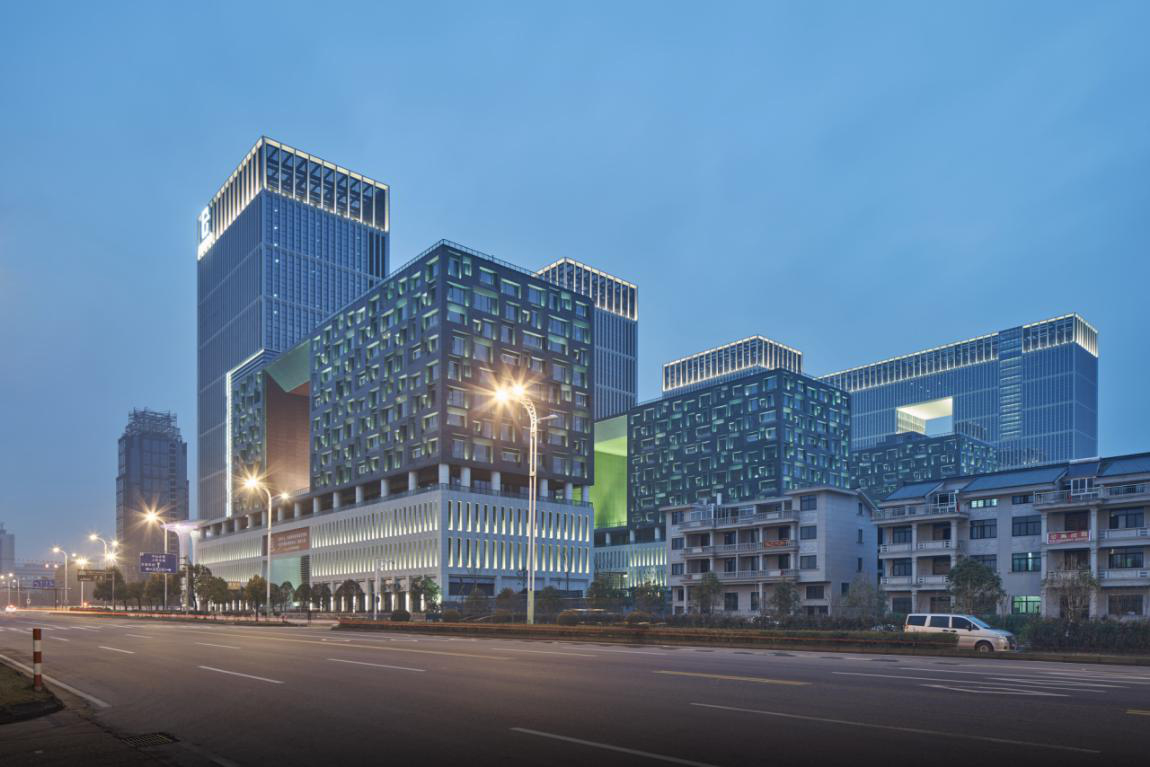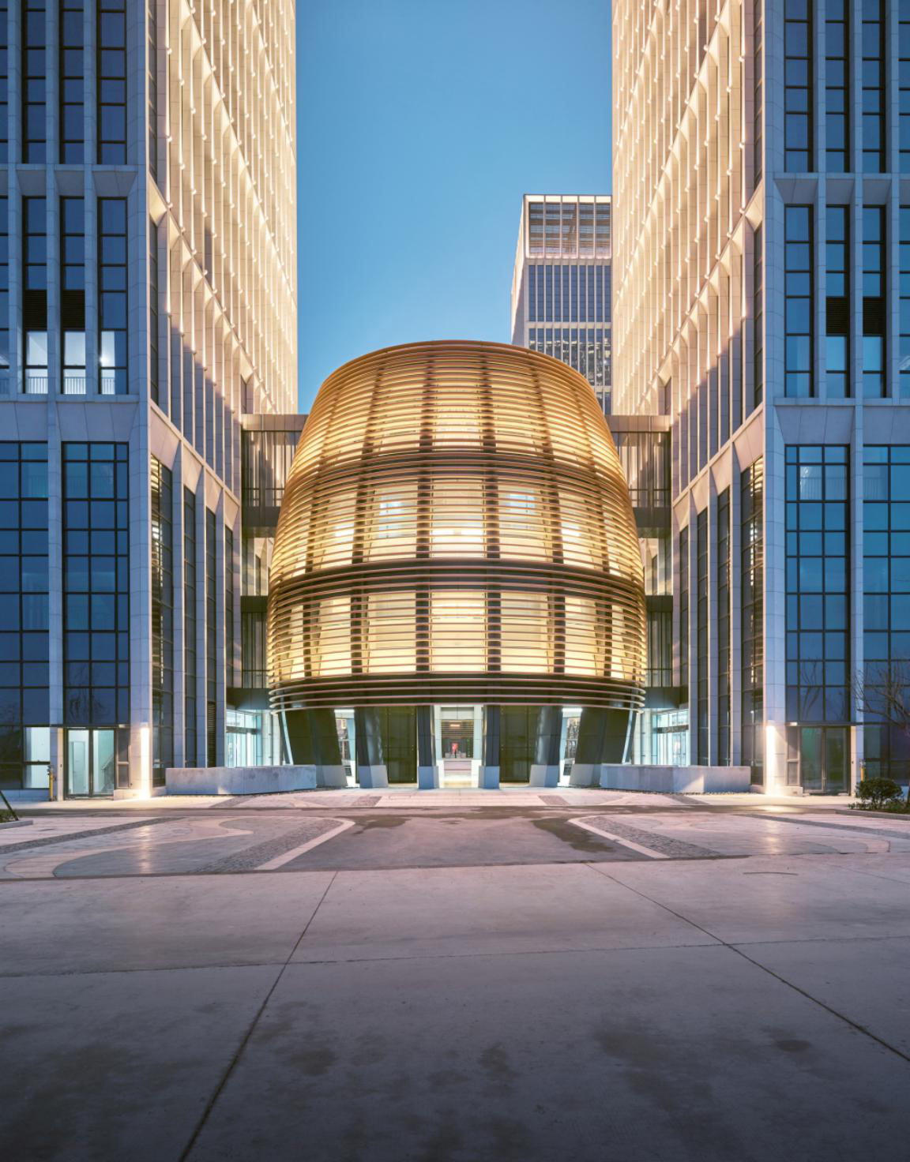项目介绍:
Project introduction
本项目坐落于素有“婺之望县”、“歌山画水”之美称的浙江东阳市,中心地处江北街道,人民路以东、学士路以西,广福街与艺海路交叉口两侧,占地约840亩,建筑面积约95万平米,规划建设总部大楼、行政服务中心、人才公寓、CBD中央商务区、大型购物中心、猴塘城市文化公园等项目,形成办公与居住相配套、商务与商业相融合、未来东阳最具商业潜力的核心城区
The project is located in Dongyang City, Zhejiang Province, which is known as "wuzhiwang county" and "Ge Shan Hua Shui". The center is located in Jiangbei street, east of Renmin Road, west of bachelor Road, both sides of the intersection of Guangfu street and Yihai Road, covering an area of about 840 Mu and a building area of about 950000 square meters. It is planned to build headquarters building, administrative service center, talent apartment, CBD Central Business District, large shopping center Houtang City Cultural Park and other projects form the core urban area with the most commercial potential in Dongyang in the future, which is supported by office and residence, integrated with business and commerce
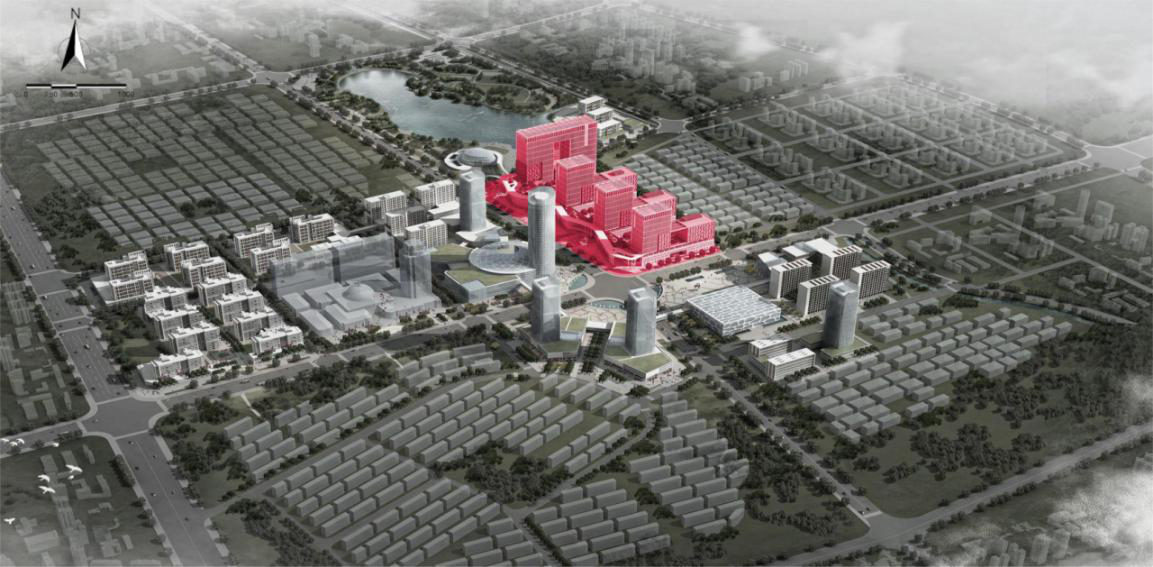
获得荣誉
Prize winning situation
2017年度亚洲照明设计奖铜奖-东阳市总部中心(一期)块泛光照明工程
2017 Asian lighting design award Bronze Award - floodlighting project of Dongyang headquarters Center (phase I)
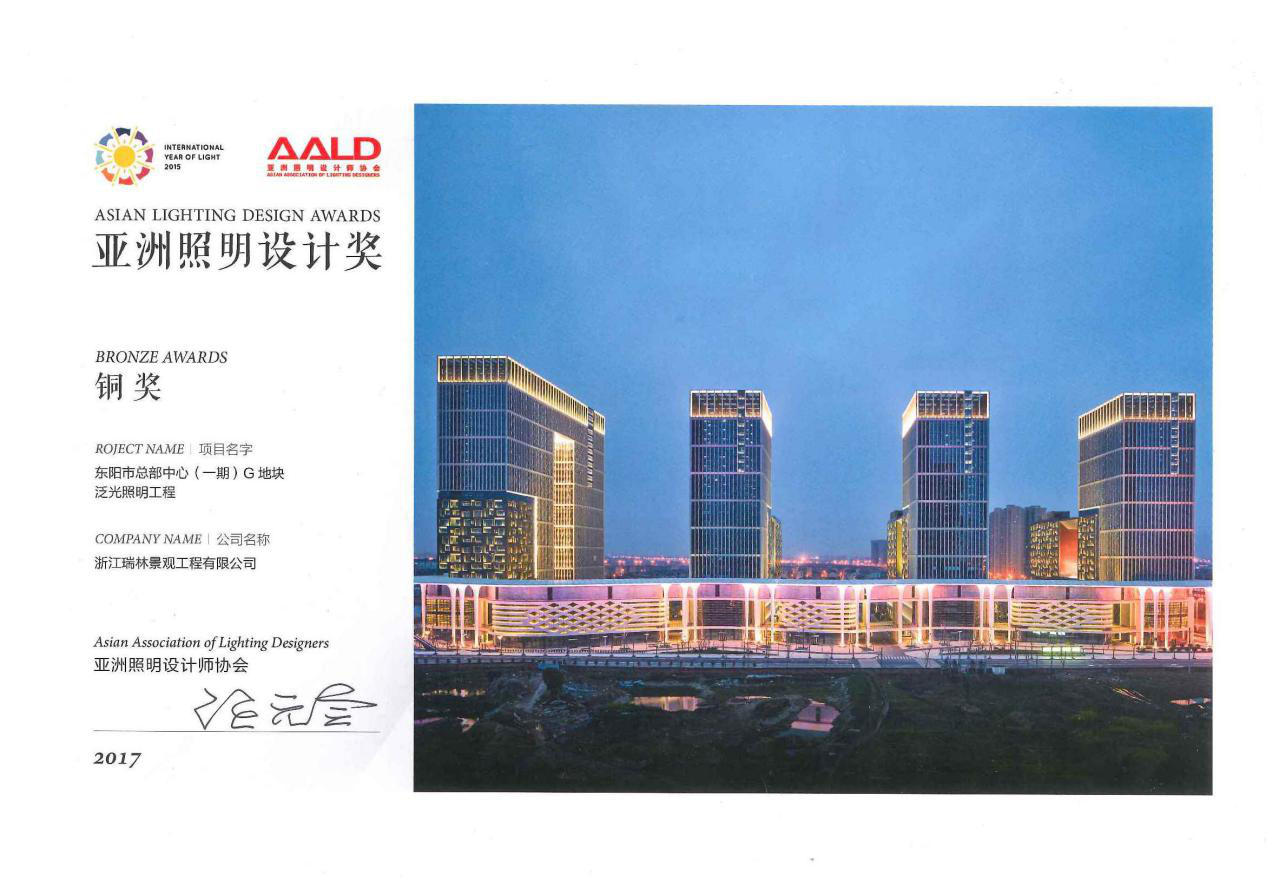
项目的照明目标与定位
Lighting target and orientation of the project
目标:形成与强化相对于其他同类项目差异化特征,强化商业气氛、吸引人群、间接为项目带来增值
定位:灯光不用过于炫耀、花哨与新奇,而在于持久的吸引力和在整个空间布局的合理利用
Objective: to form and strengthen the differentiation characteristics compared with other similar projects, strengthen the business atmosphere, attract people and indirectly bring value to the project
Positioning: the lighting should not be too ostentatious, fancy and novel, but should be long-lasting attraction and reasonable use of the whole space layout
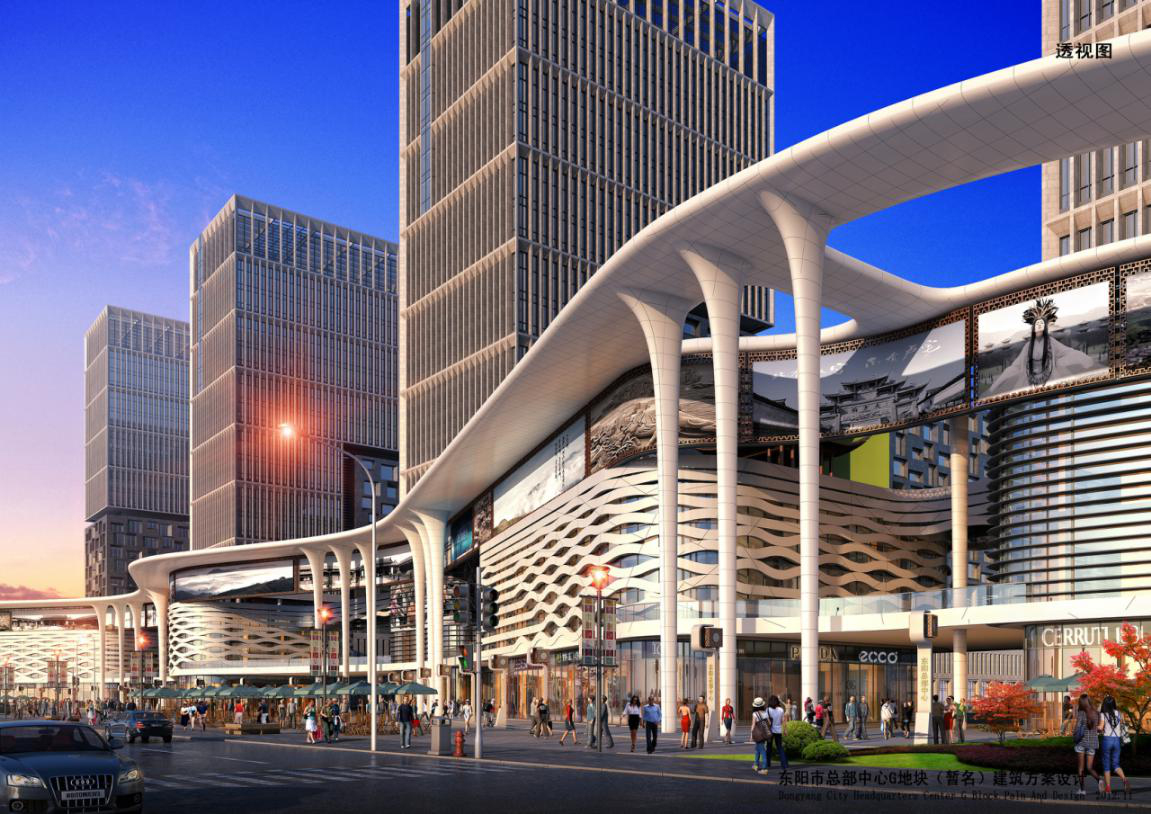
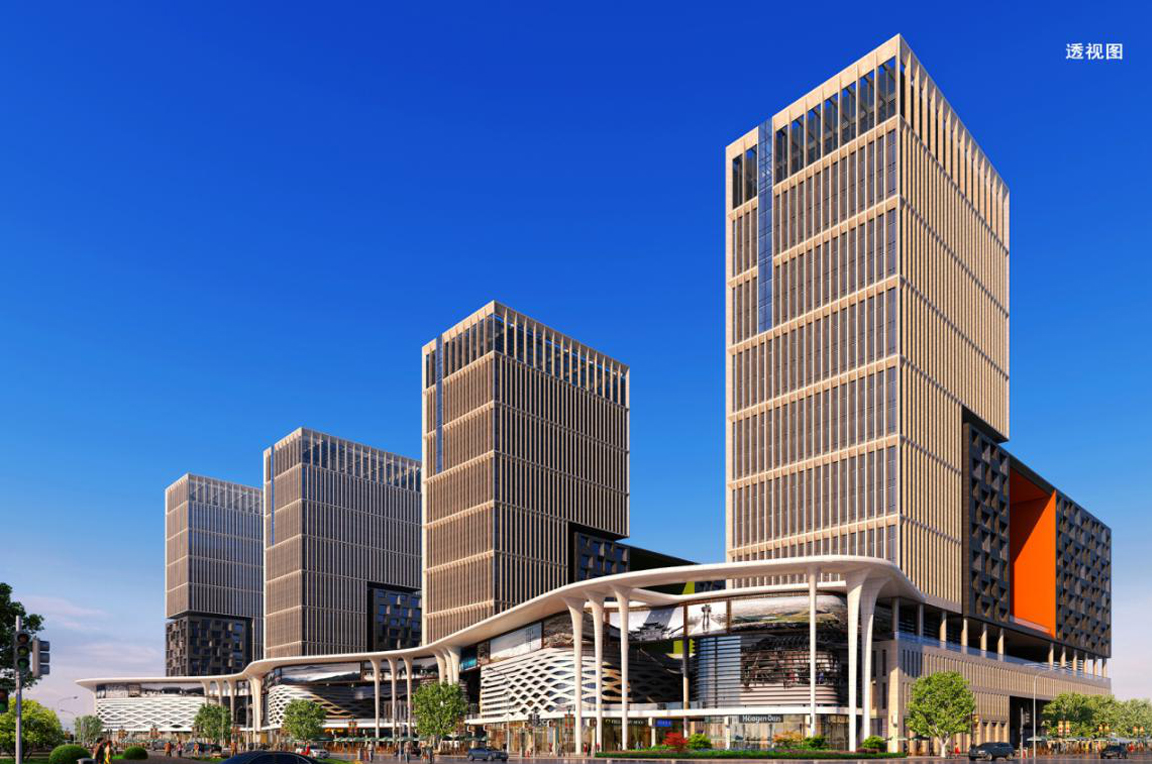
设计理念、分析
Design concept and analysis
本次照明的主题思想为“凿光 · 筑影 · 现未来”,融于东阳木雕、东阳文化,用小巧型灯具凸显建筑立面不规则窗框结构,在建筑最特色的拱门结构和裙楼雕纹装饰位置都采用暗藏类的投光、洗墙方式将建筑的大气与精致在同一画卷上展示出来。
The theme of this lighting is "chisel light, build shadow, and present the future". It is integrated in Dongyang wood carving and Dongyang culture. It highlights the irregular window frame structure of the building facade with small lamps. In the most characteristic arch structure and the decorative position of the skirt building carving pattern, the hidden lighting and wall washing methods are used to show the atmosphere and delicacy of the building on the same scroll.
