项目介绍:
Project introduction
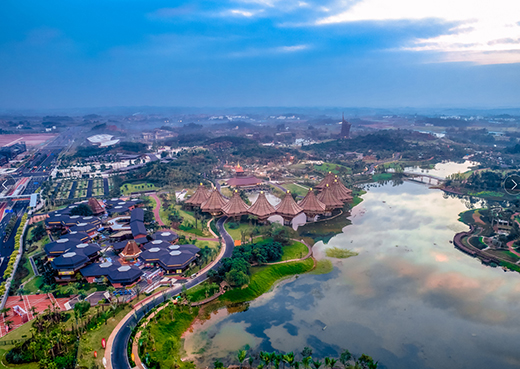
12届中国国际园博会项目位于广西南宁市邕宁区八尺江畔的顶蛳山地块,用地面积276公顷,所选地块交通便利,丘陵起伏,江水蜿蜒,植被良好,具有山、水、林、泉、湖等优越的造园条件
The 12th garden expo park is located in the top river area of Eight feet river in yongning district, nanningcity, guangxi province,The land covers an area of 276 hectares,and the selected land has convenienttransportation, rolling hills, winding rivers and good vegetation, which not only has excellent gardenconditions such as mountains, water, forests, springs and lakes
获得荣誉:
Honors:
2019亚洲照明设计奖亚洲之光奖(一等奖)
Asia Lighting Design Award, Asia light award, 2019
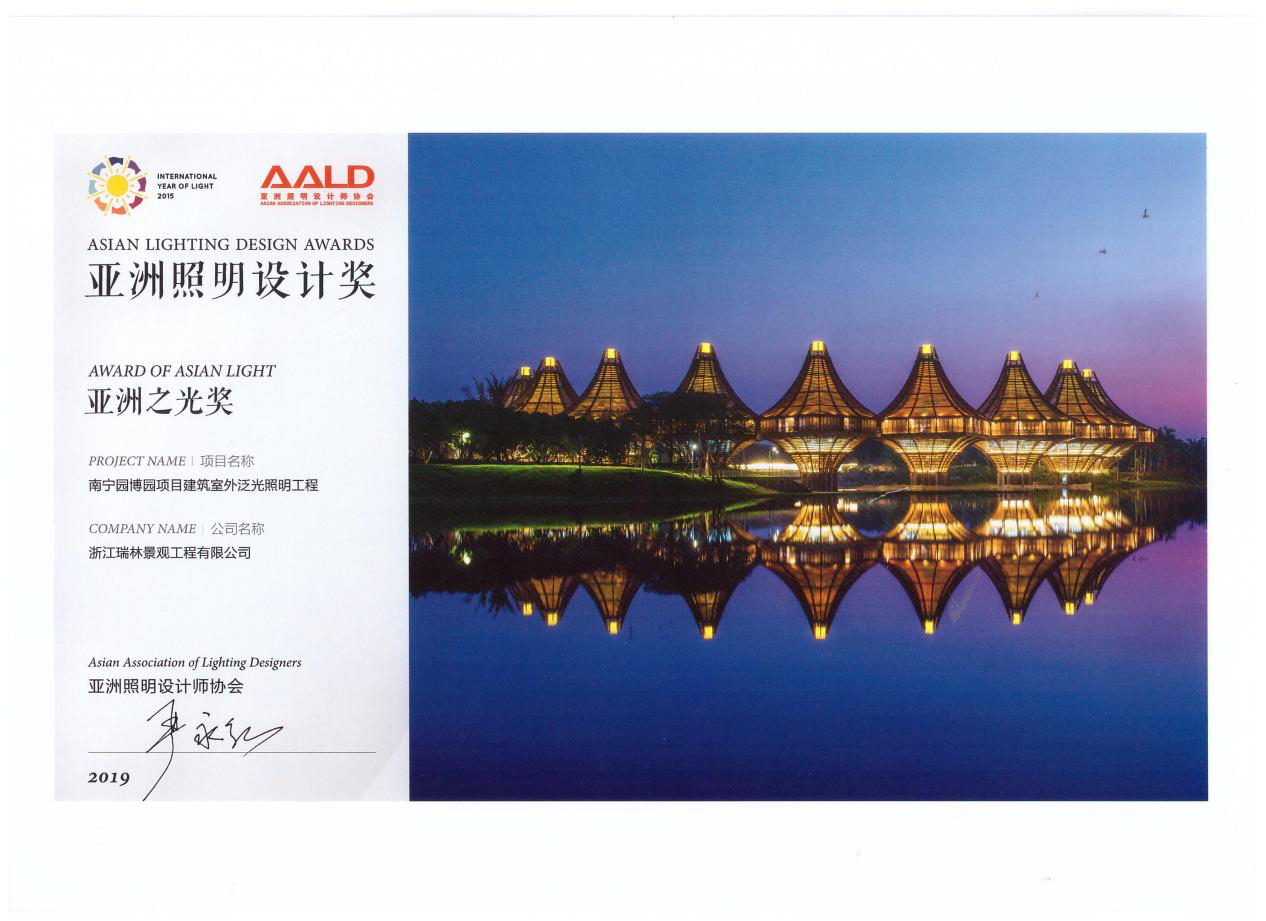
亚洲之光(一等奖)
2019中国第十四届中照照明工程、设计奖
The 14th China National Lighting Engineering and Design Award2019
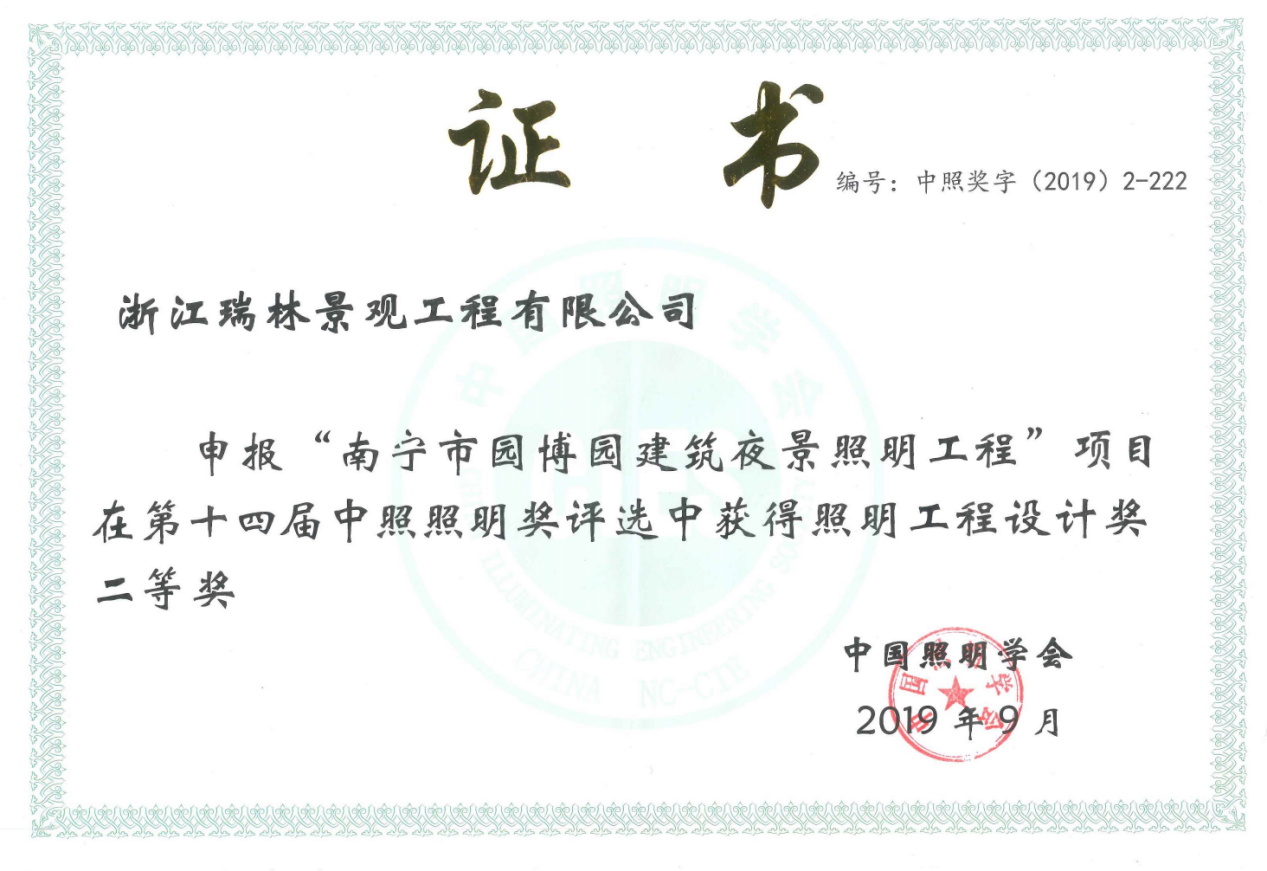
二等奖
第十二届中国国际园博会将于2018年12月至2019年5月在广西壮族自治区首府南宁市举行,国内44个城市、东盟国家及“一带一路”沿线国家19个城市参展
The twelfth China International Garden Fair will be held in Nanning, capital of the Guangxi ZhuangAutonomous Region from December 2018 to May 2019, and will be exhibited in 44 cities, ASEAN countriesand 19 cities along the "one belt and one road".
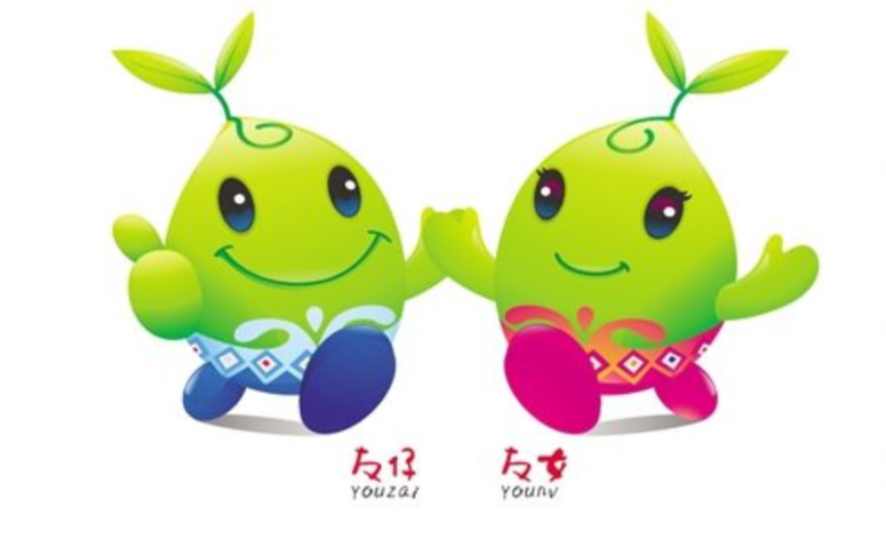
第十二届中国国际园博会吉祥物
项目范围:
Project range
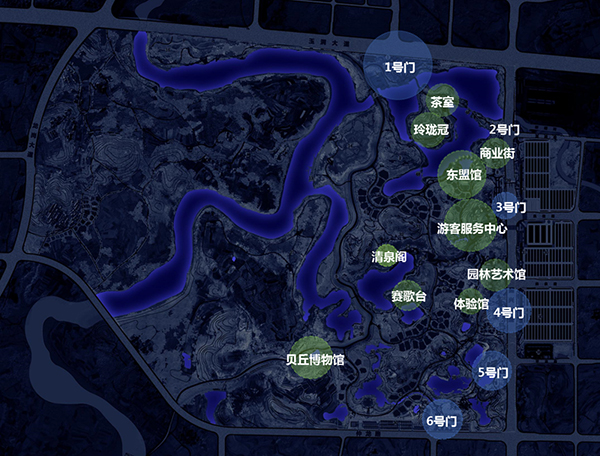
总体规划图
12届园博园建筑外立面灯光包括:1~6号门、贝丘博物馆、游客服务中心、园林艺术馆、赛歌台、清泉阁、体验馆、东盟馆、商业街、玲珑冠、茶室等
The 12th Garden expo garden building facade lighting design includes:Gate 1~6, beiqiu museum, visitorservice center, garden and art gallery, game stage, qingquan pavilion, Experience pavilion, ASEAN hall,business street, linglong crown, tea house, etc
设计分析
Design analysis
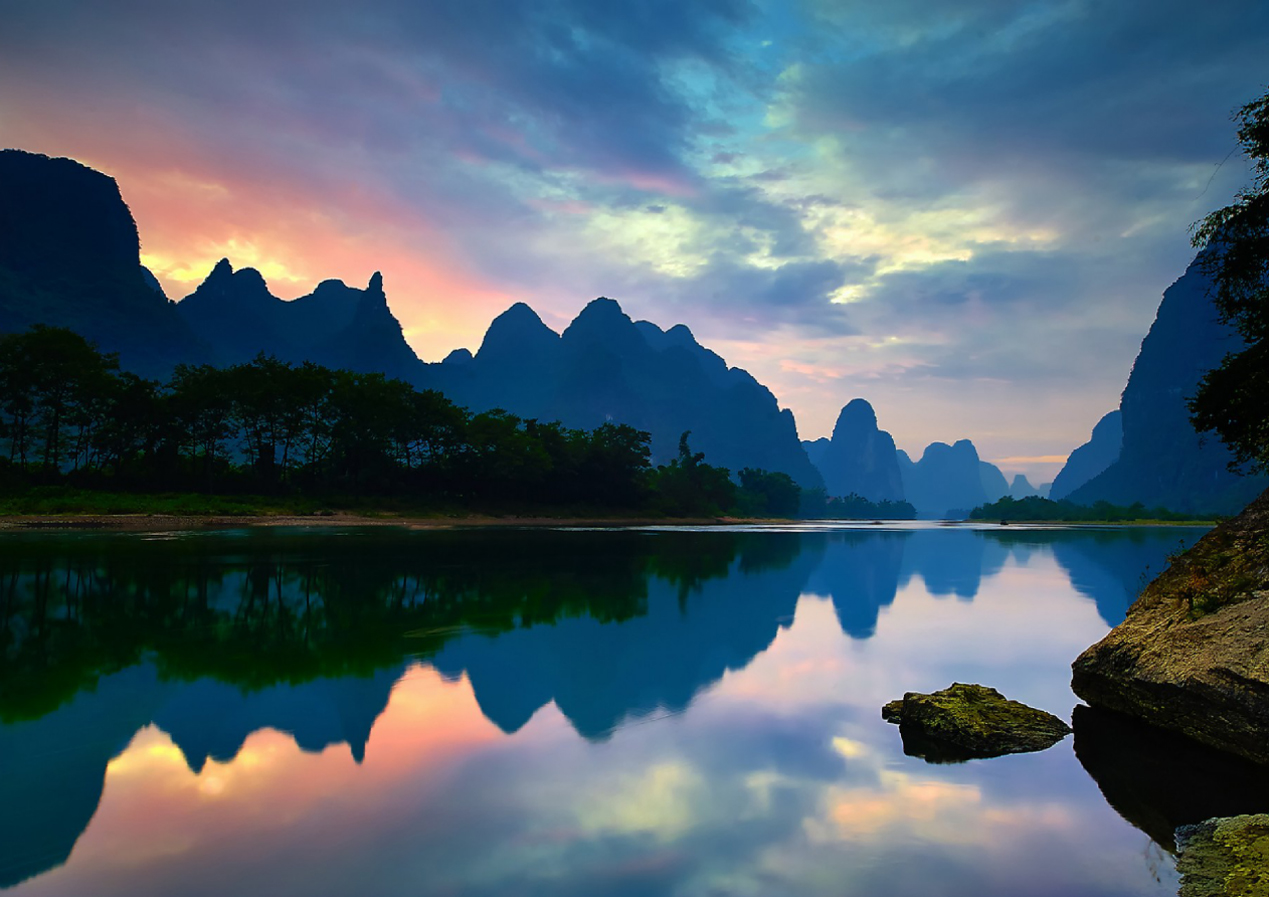
意境图
诗画园博共享九洲、 融入一带一路的理念,打造丝绸之路,最终实现共享共生共荣。
Poetry and Painting Gardens Share Nine Continents,The design of the garden and expo park integrates theconcept of One Belt And One Road to create the silk road, finally, we can achieve Shared, symbiotic andcommon prosperity.
1~6号门:门户之光
Gate 1~6:The light of the portal
进园的入口,简洁的暖色光环境,使人感觉亲近温馨。结合建筑形态,灯光体现建筑形体的大气稳重,古朴典雅
The entrance to the garden, the simple warm color light environment, make people feel close and warm.Combined with the architectural form, the light reflects the atmosphere of the architectural form is stable,simple and elegant
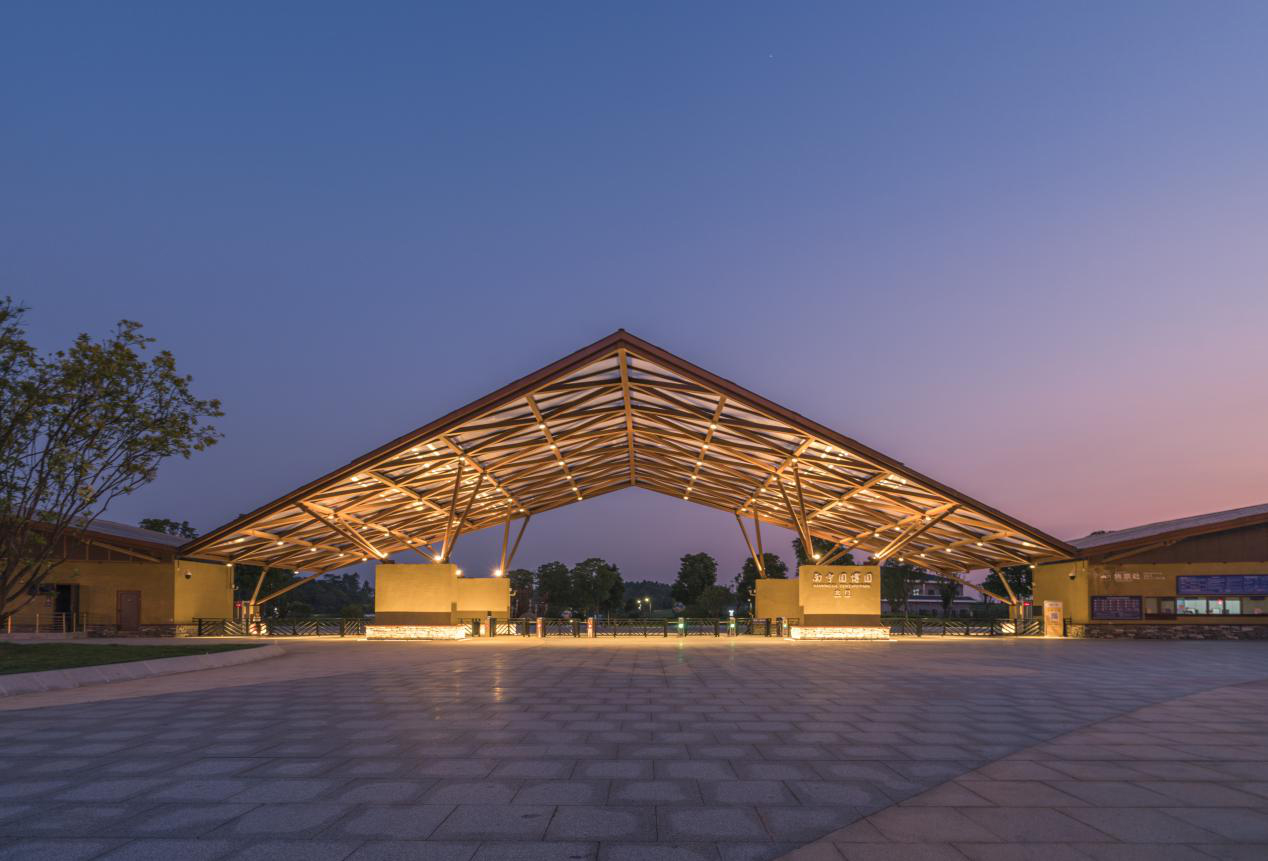
完成实景图
贝丘博物馆:积厚流光
Beiqiu museum:Thick deposition time
距今8000年的新石器时代文化遗址
Neolithic cultural sites 8000 years ago
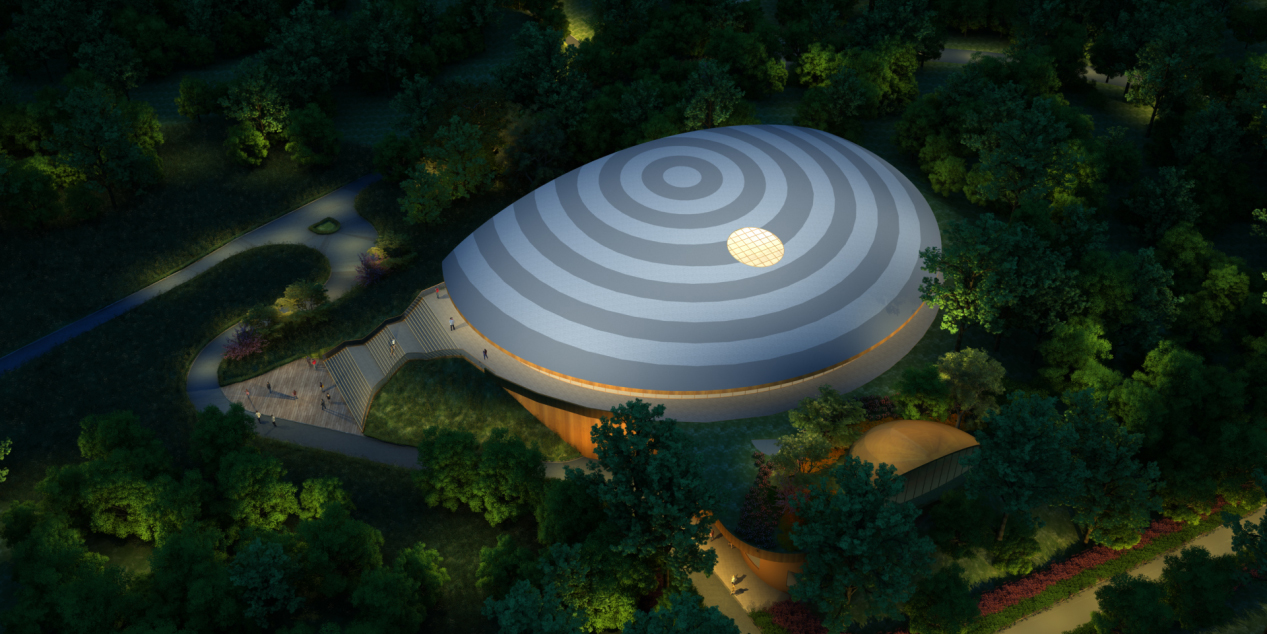
设计表现图鸟瞰
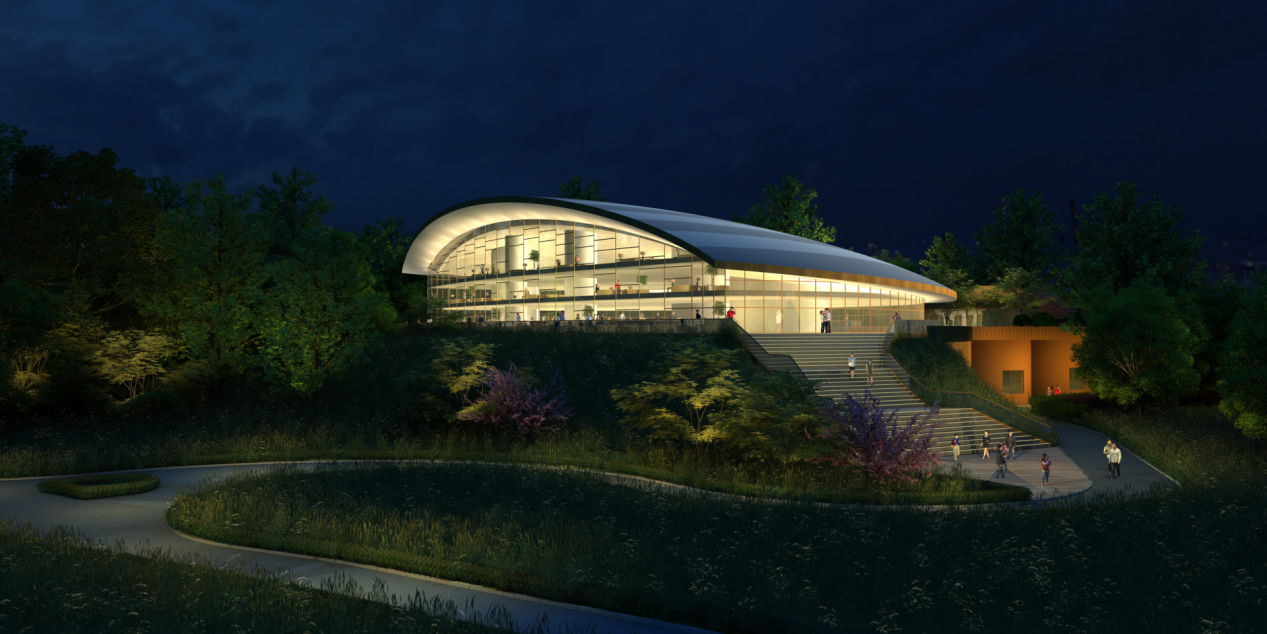
设计表现图透视
南宁历史文化积厚流光,而贝丘博物馆则是壮族聪慧的结晶。
Nanning history and culture product thick lumen, and Beiqiu museum is the crystallization of zhuangwisdom.
游客服务中心:光色律动
visitor service center:Light color rhythm
游客服务中心,融入丝绸之路为主题,以光为丝绸,路为带,以灯光的弧线美来重现丝绸之路。表现建筑结构特征为核心,以动态灯光为效果展示,突显弧线传达予空间的艺术感,循着光影,让立面自然产生出和谐的律动。
The tourist service center integrates the silk road as the theme, taking light as the silk and road as thebelt, and recreating the silk road with the arc beauty of lightWith dynamic lighting as the effect, it highlights the artistic sense of the arc conveyed to the space. Byfollowing the light and shadow, the facade naturally generates a harmonious rhythm.
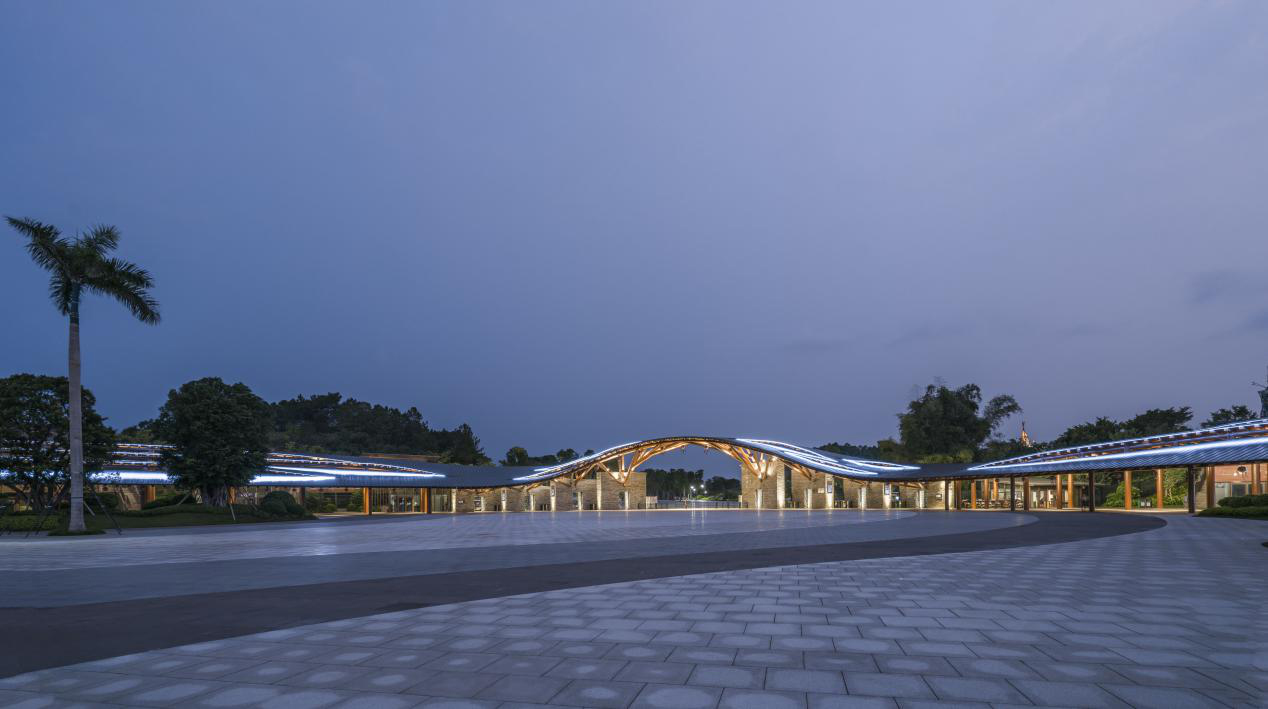
完成实景图1
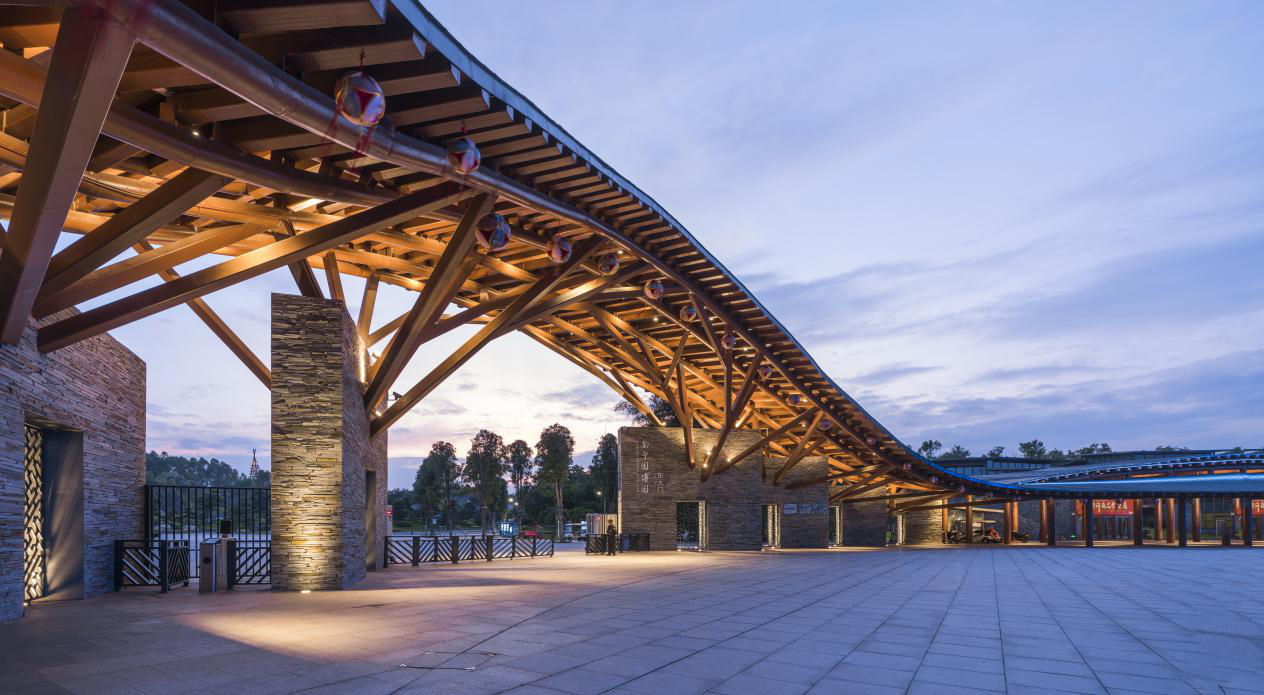
完成实景图2
园林艺术馆:自然恬静
garden and art gallery:Natural and quiet
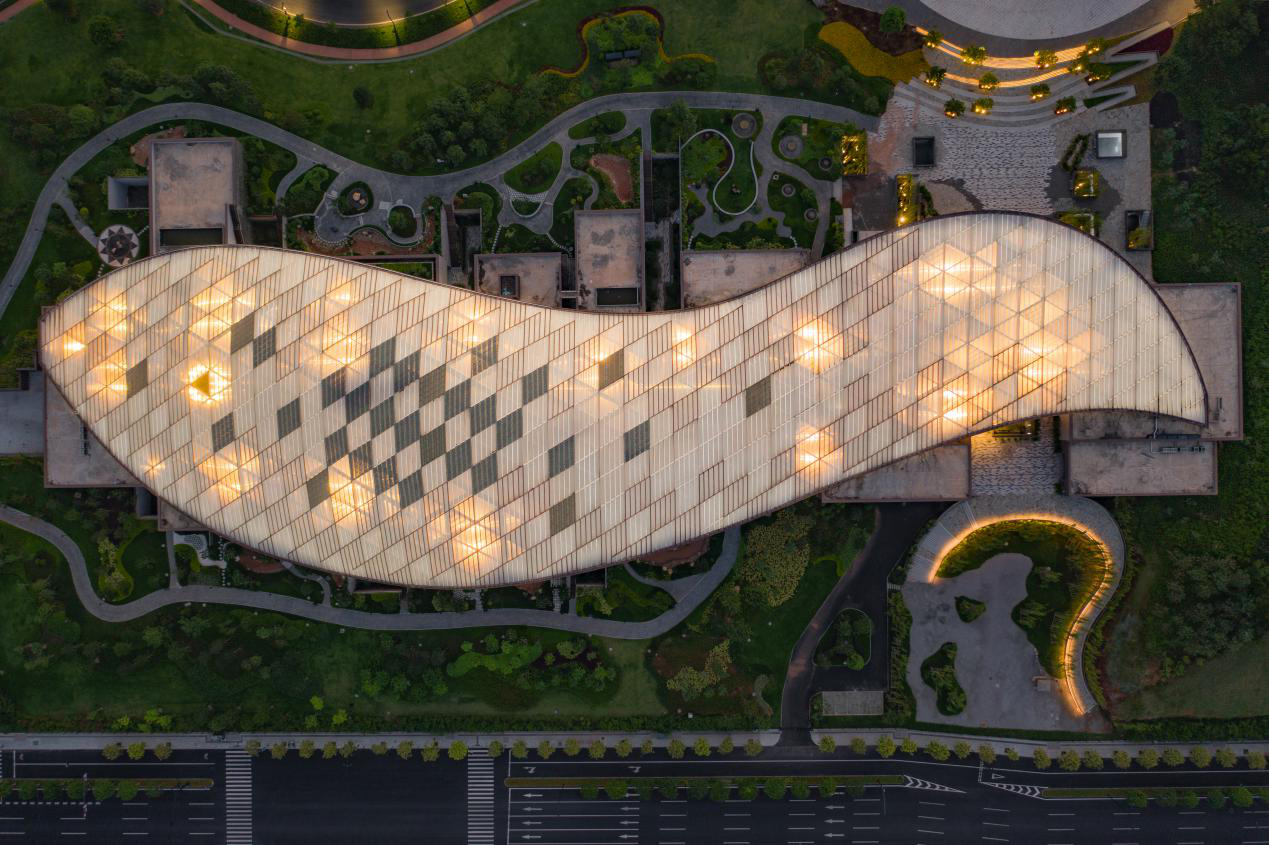
完成实景顶视图
体现当地聚落特征,用现代手法还原聚落的布局形态。
Reflect the characteristics of the local settlements, using modern techniques to restore the layout of thesettlement.
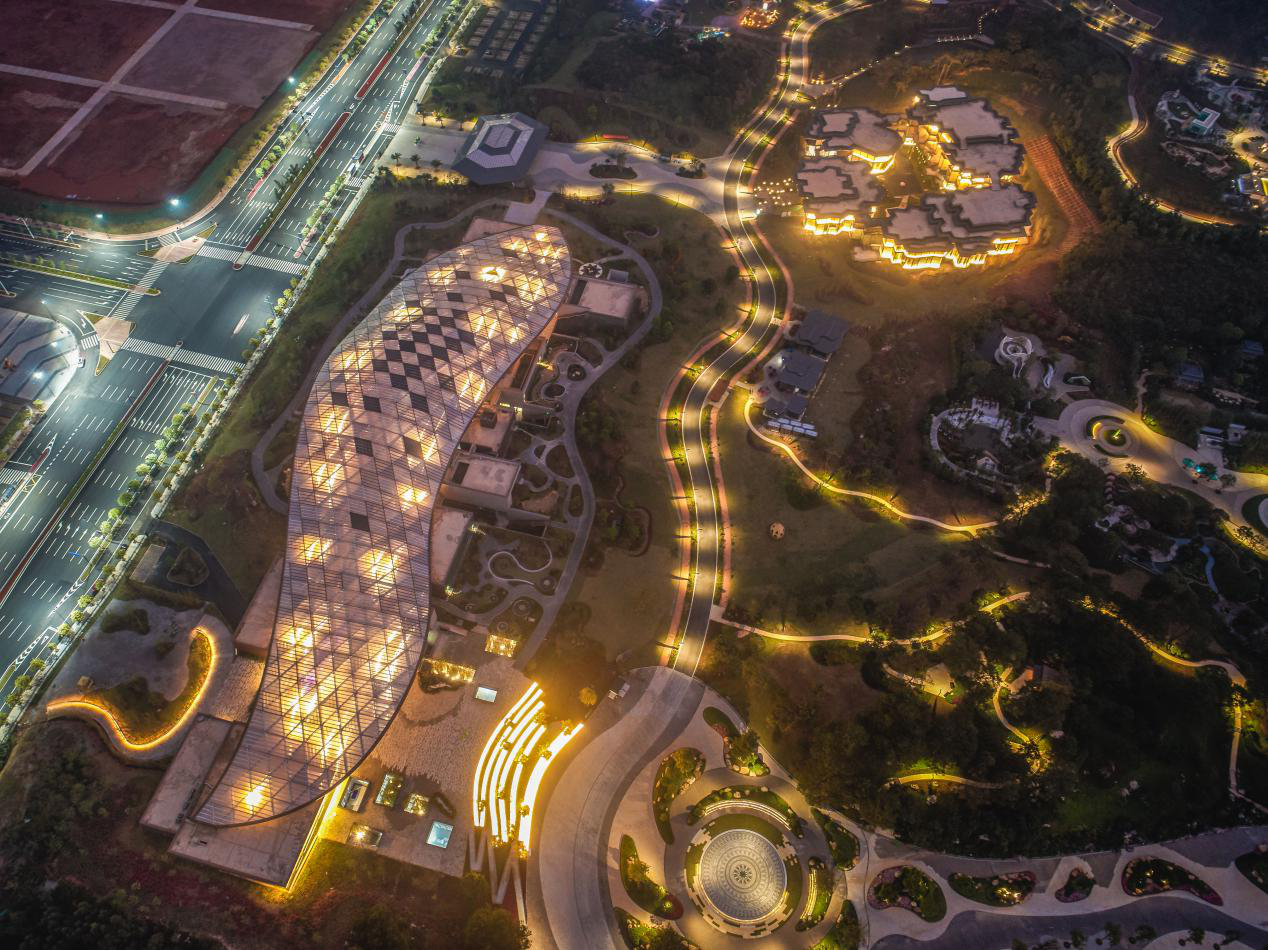
完成实景鸟瞰图
赛歌台:高雅民俗
Singing competition stage:Elegant folk
壮族常以唱山歌来祈求风调雨顺,五谷丰登。
Zhuang people often sing folk songs to pray for good weather and good harvest.
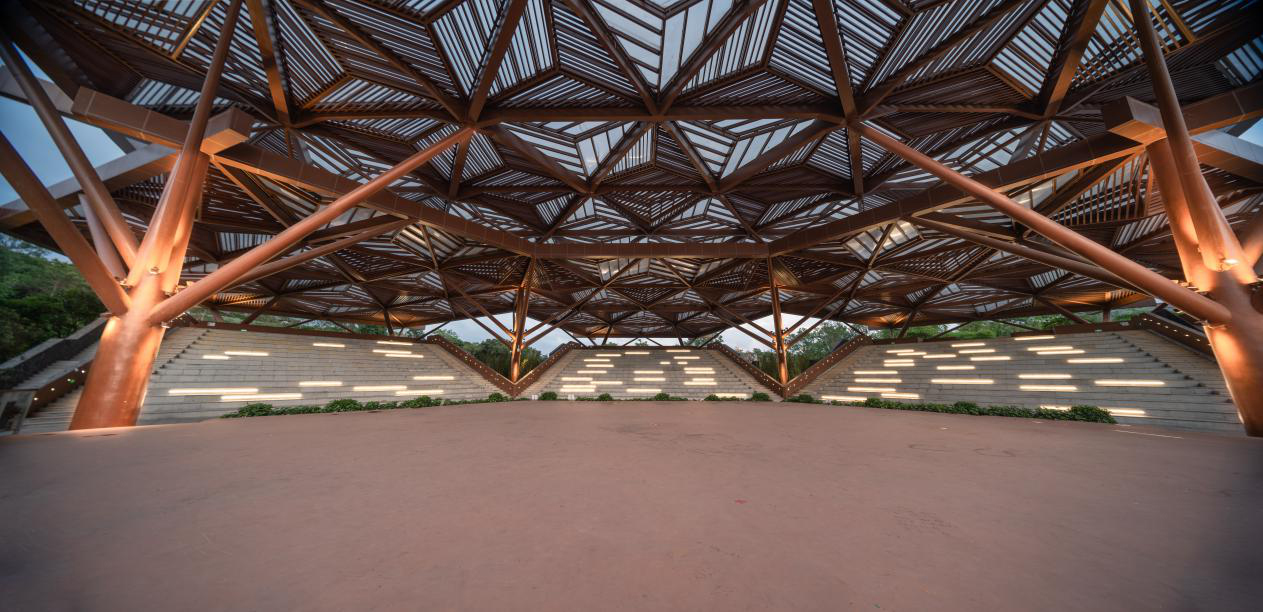
完成实景图1
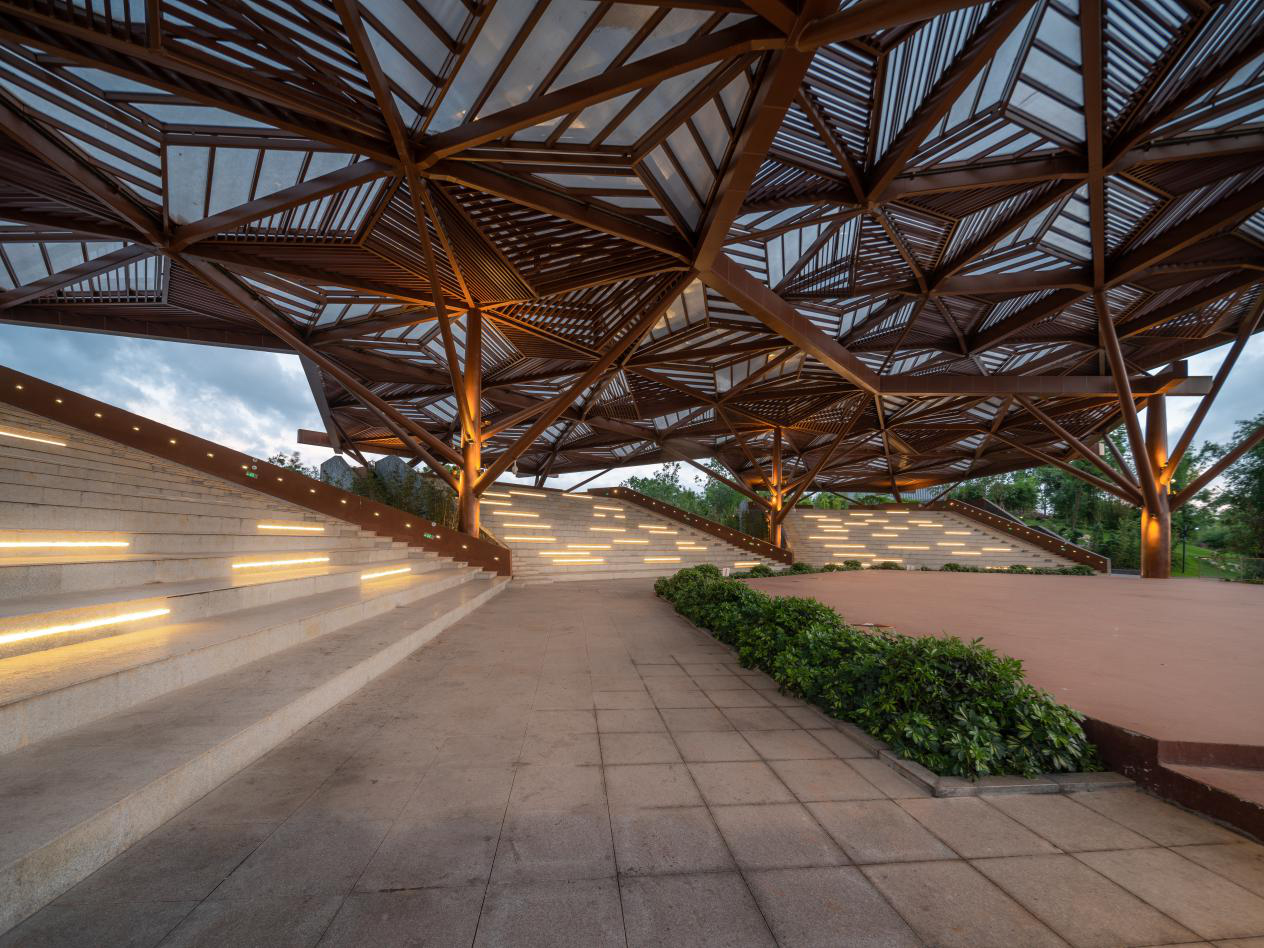
完成实景图2
清泉阁:高远壮丽
Qingquan pavilion:Lofty splendor
清泉阁是园博园最高的建筑,灯光如同一片皎洁的月光洒在飞檐翘角之上,为屋面镀上了一层薄薄的清冷银光。
Qingquan pavilion is the highest building in the garden expo garden. The light is like a bright moonlighton the cornices and corners, coating the roof with a thin layer of cool silver light.
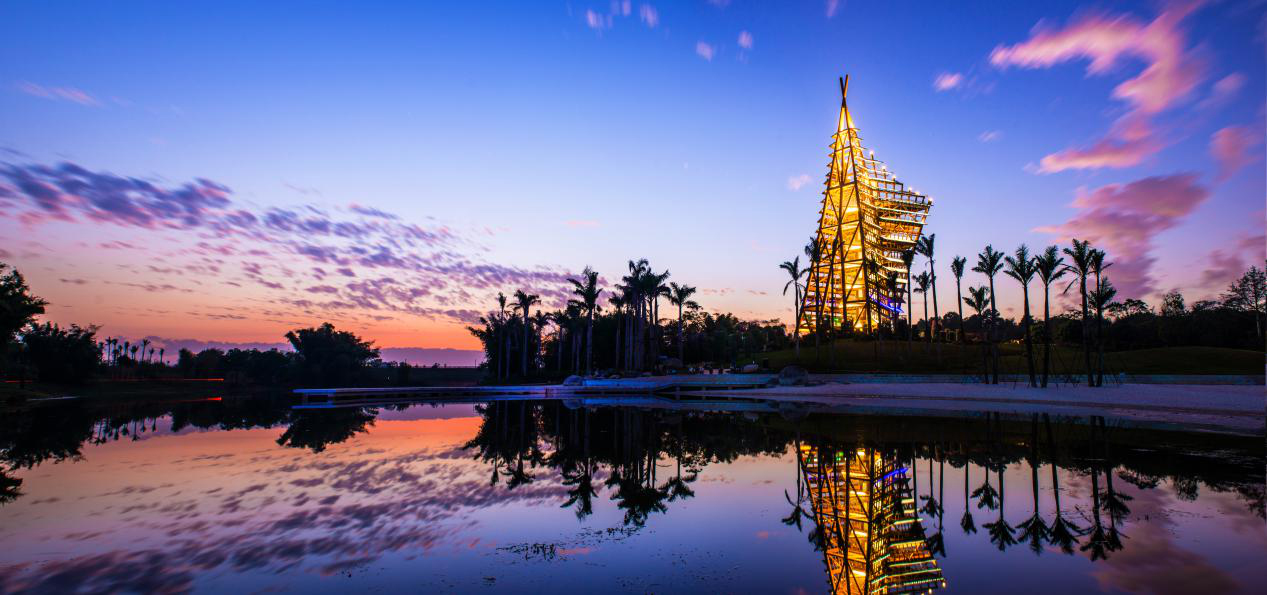
完成实景图
内部设置通透而明晰的建筑光环境,使建筑轻盈而不失稳重,突显建筑形态。
The transparent and clear building light environment is set inside, making the building light and steady,high lighting the architectural form.
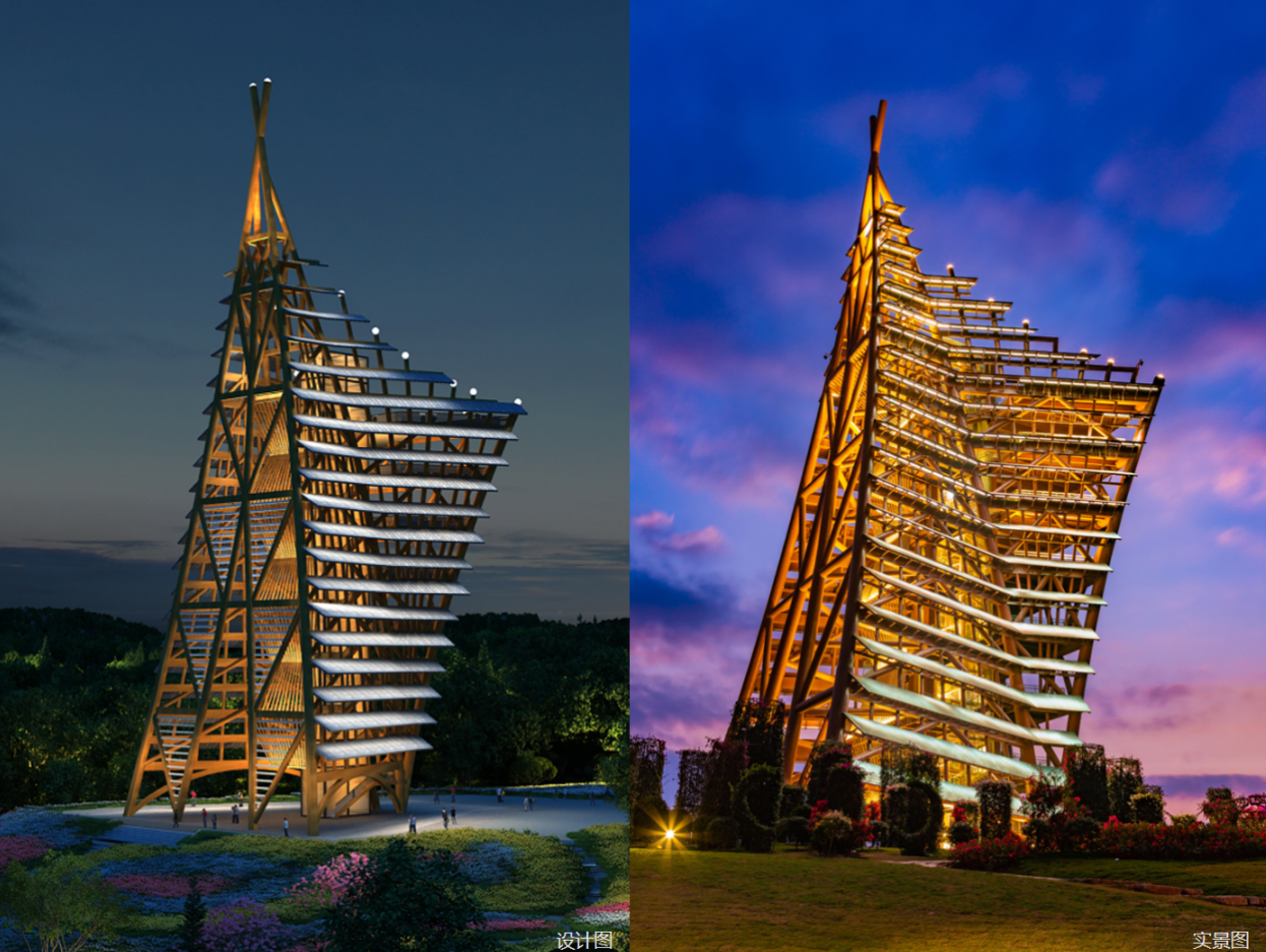
设计VS落地
制高点的点灯映射下显得生动醒目,颇具神采,焕发出大气恢弘的风采,成为园博园的地标。
The lighting map on the commanding heights is vivid and eye-catching, with a lot of spirit, glows out thegrand style and becomes the landmark of the garden expo park.
体验馆:含蓄内敛
Experience pavilion:Implicative inside collect
体验馆突破传统概念,着重寻求人与自然和谐相处的主题。
The experience pavilion breaks through the traditional concept and focuses on the theme of harmoniouscoexistence between man and nature.
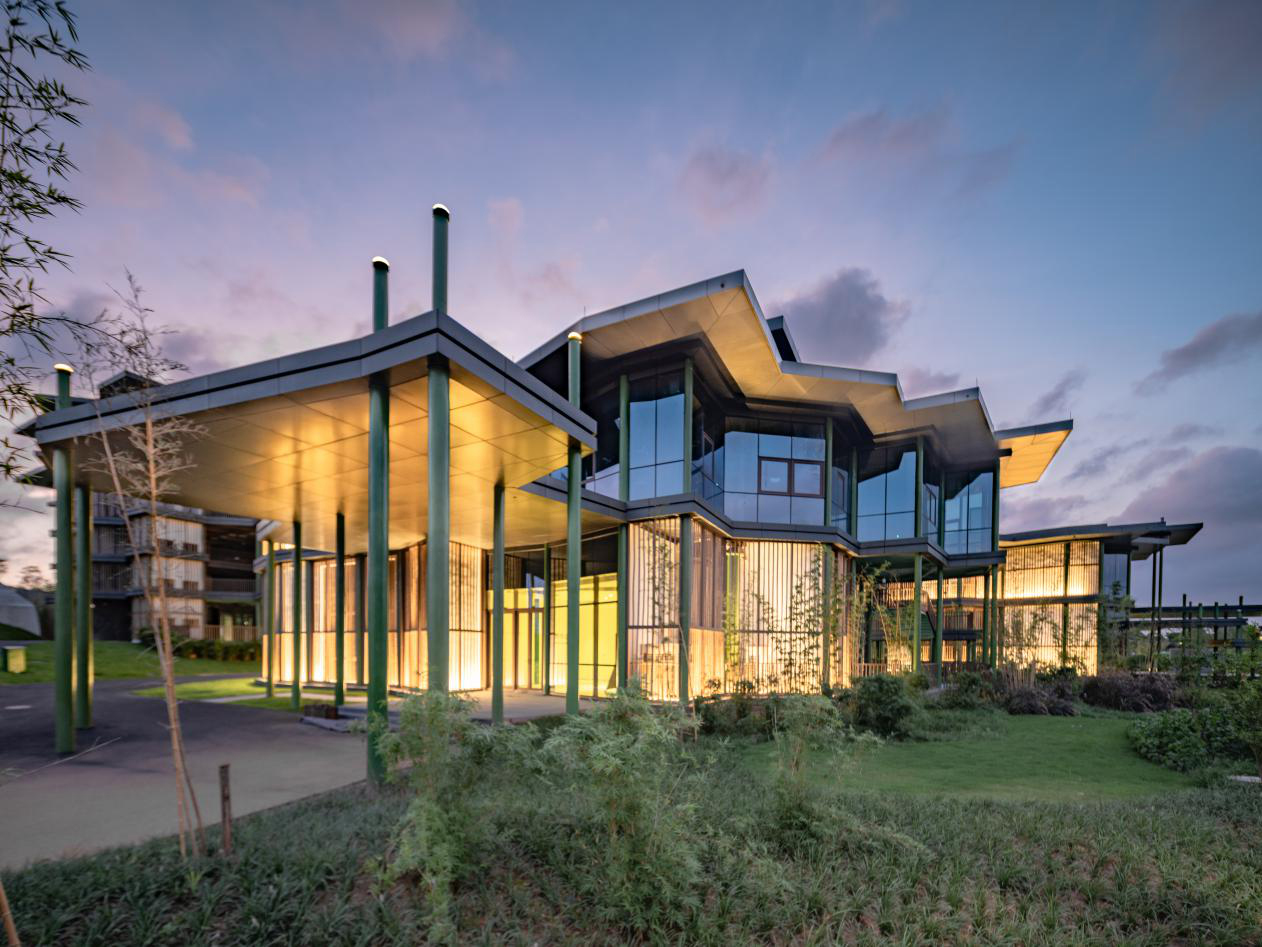
完成实景图
设计以返璞归真为要点,注重人与自然的平衡,温馨朦胧的内透光给人舒适的光环境,竹竿灯宛若远处的萤火虫,展现天与地,人与自然的和谐平衡。
The design focuses on returning to original simplicity and pays attention to the balance between man andnature. The warm and hazy inner light provides a comfortable light environment.The bamboo lantern islike a firefly in the distance, showing the harmony and balance between heaven and earth, man andnature.
东盟馆:和谐共享
ASEAN hall:Harmony and sharing
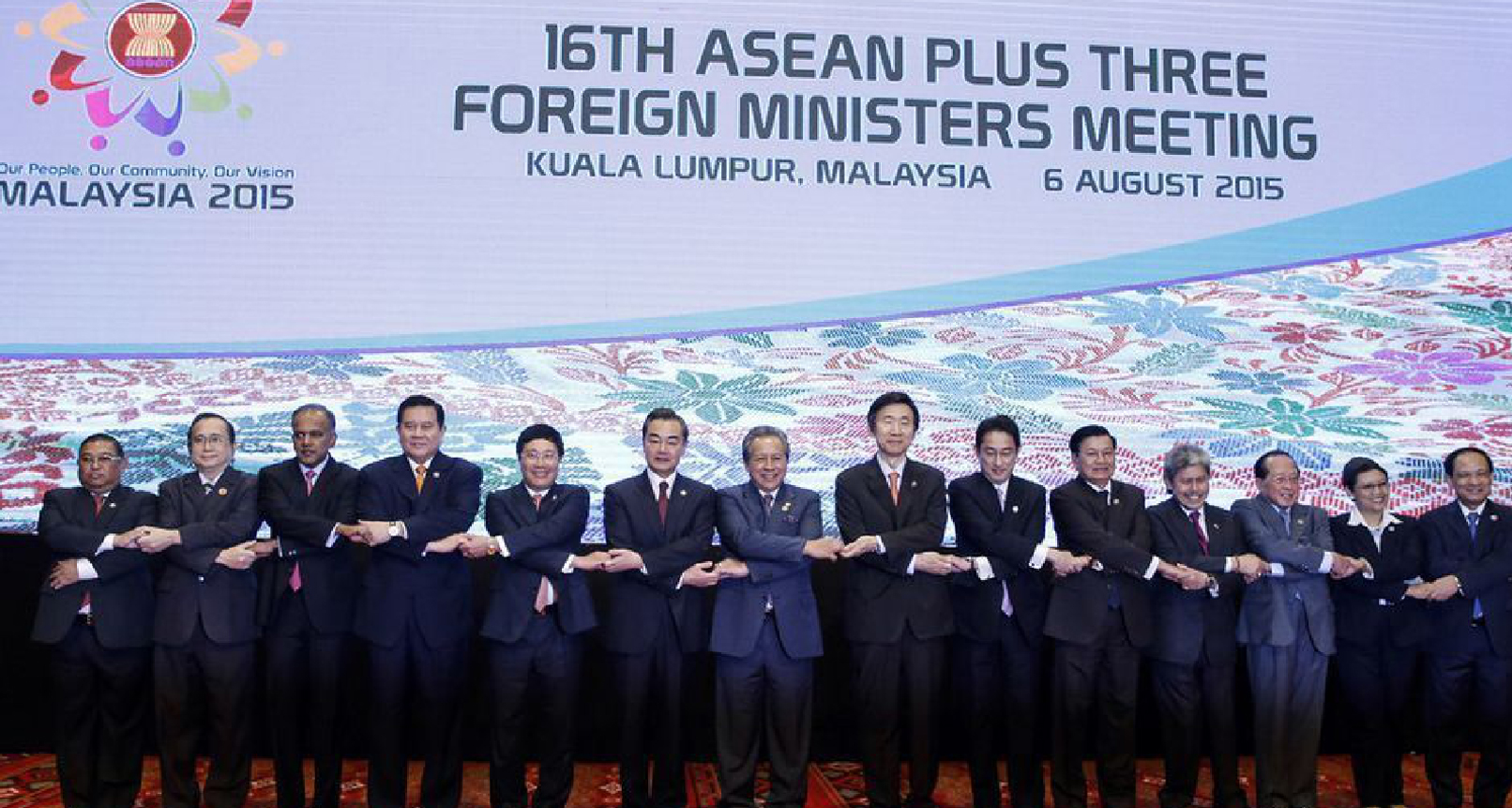
建筑设计以东盟各国手牵手和谐共处延展进行设计
Architectural design is based on the extension of harmonious coexistence of ASEAN countries hand inhand
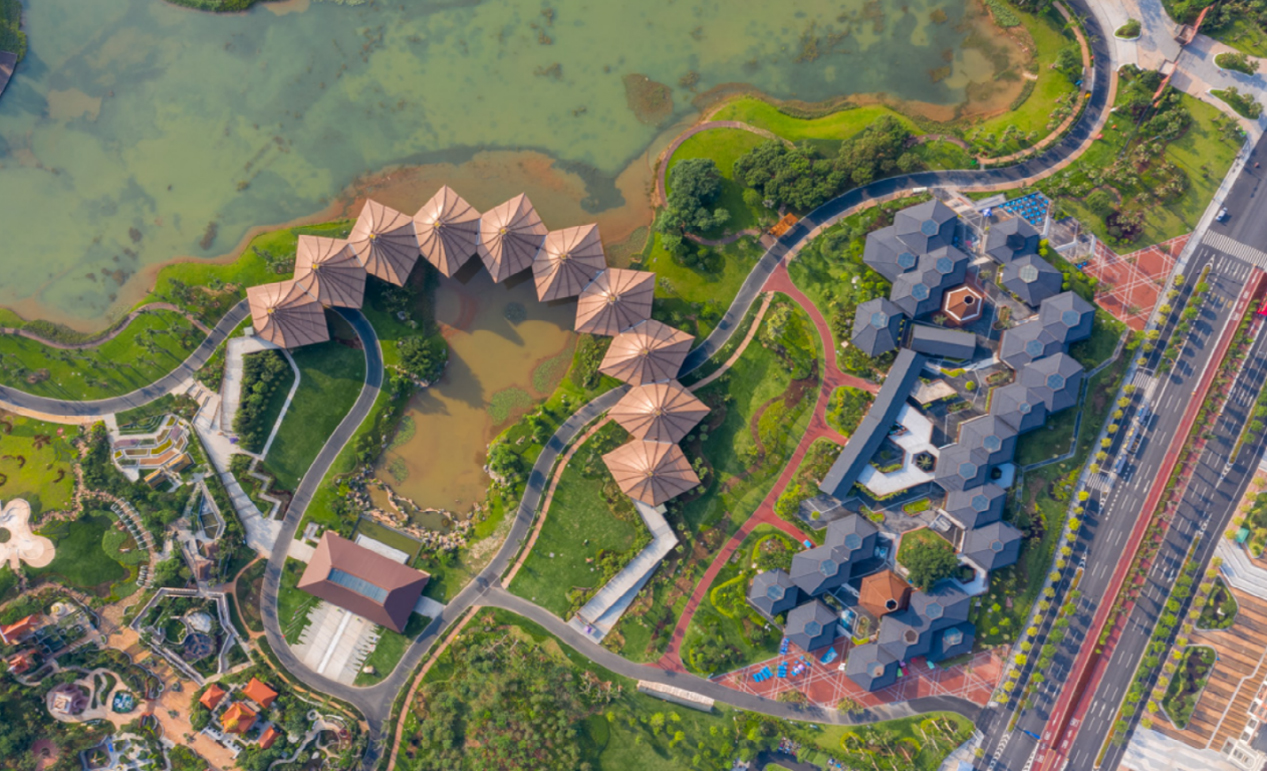
完成实景顶视
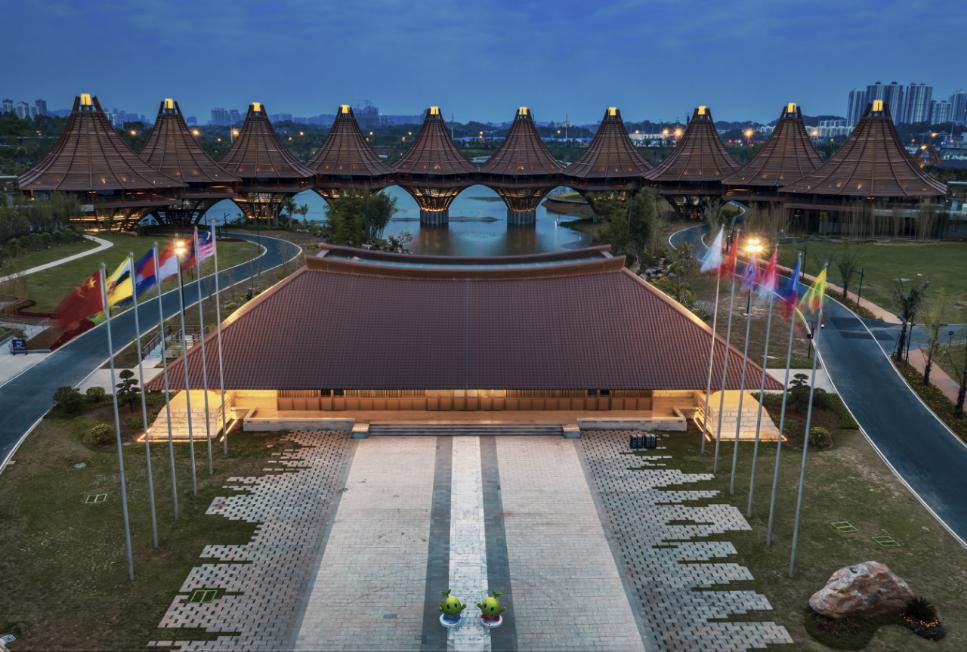
完成实景图鸟瞰
每个建筑代表着一个国家,10国展馆各自独立又相互桥接,相连的灯光就像手牵着手一样,在美丽的夜晚共同绽放着东盟的光芒。
Each building represents a country. The pavilions of the 10 countries are independent and connected toeach other. The connected lights are like hands in hand, and they shine the light of ASEAN in the beautifulnight.
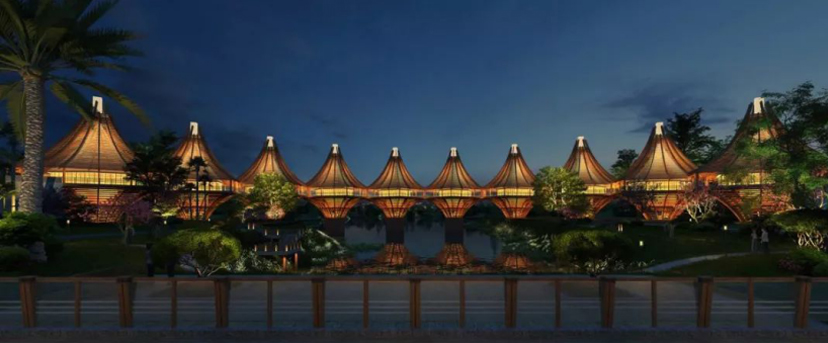
设计表现图

完成实景图
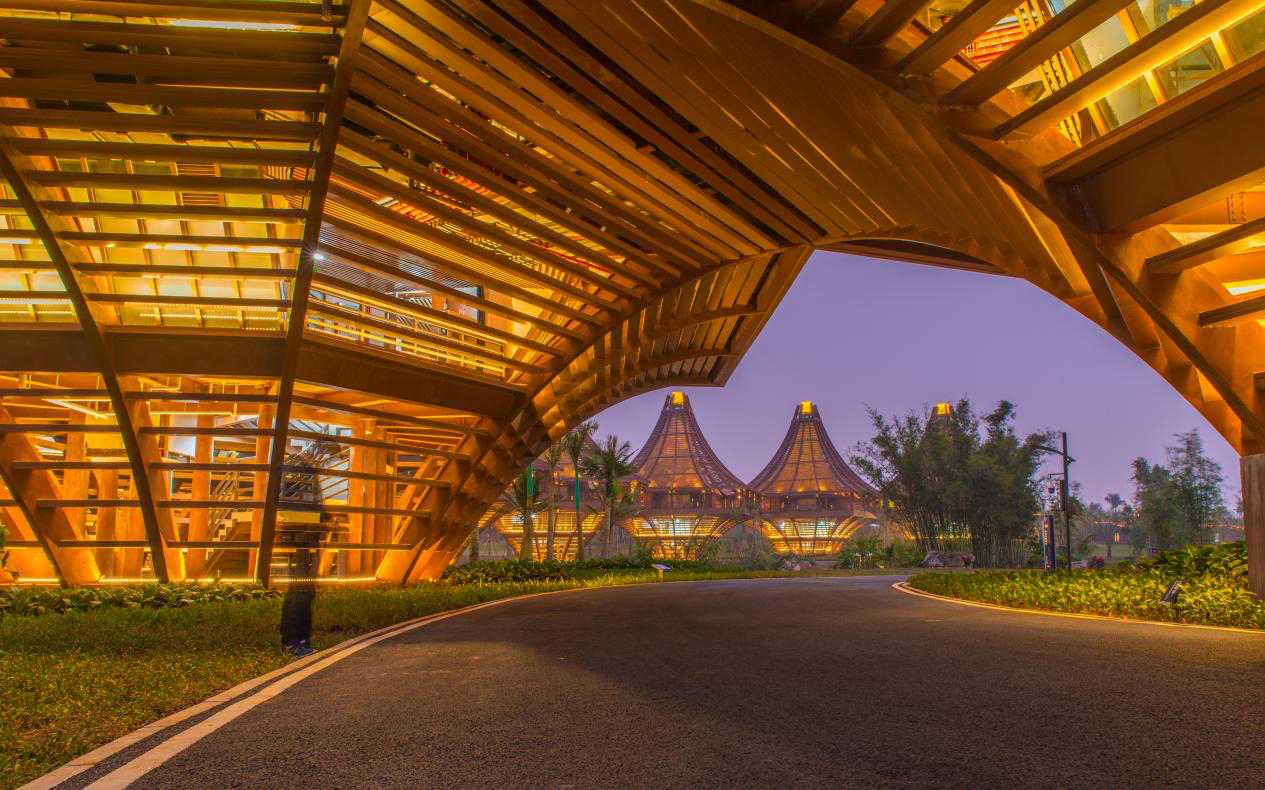
近人视角
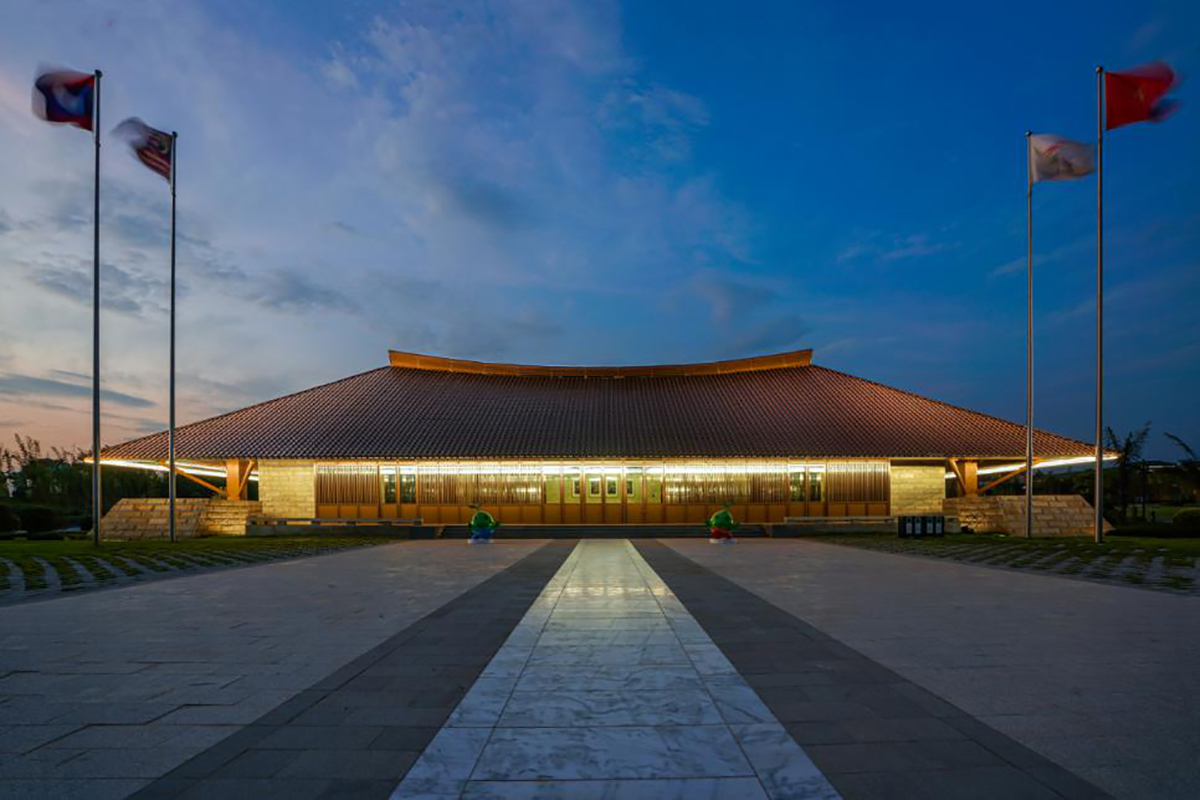
金色大厅
商业街:光影娑婆
Business street:Light and shadow retinues
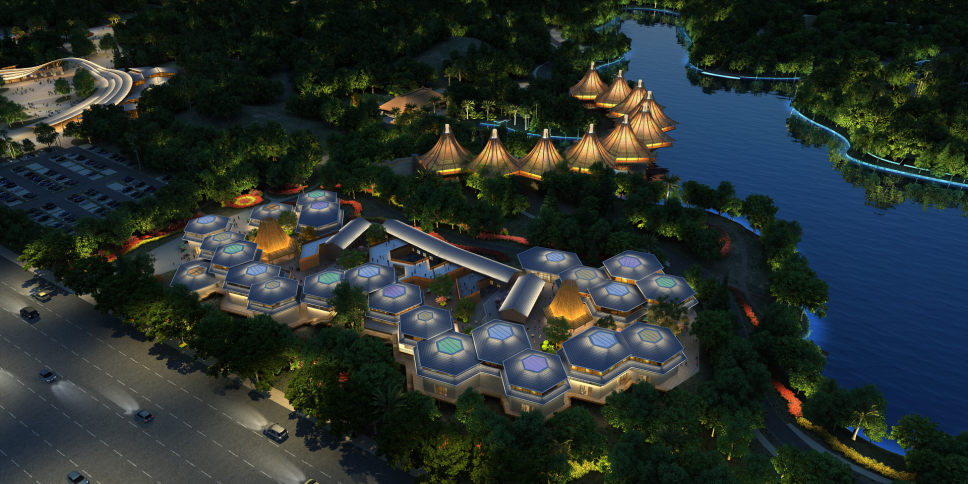
设计表现图
依水而建,层层错落有致,与周围环境并存于此,以简单的照明方式,还原其古朴的建筑形态。商业街的热闹与周围自然环境的虫鸣鸟叫相呼应,更好地体现了“激情碰撞”。
It is built along the water, layer upon layer strewn at random, coexisting with the surroundingenvironment, restoring its primitive architectural form with simple lighting. The bustling commercial streetechoes the chirping of insects and birds in the surrounding natural environment, which better reflects the"passionate collision".
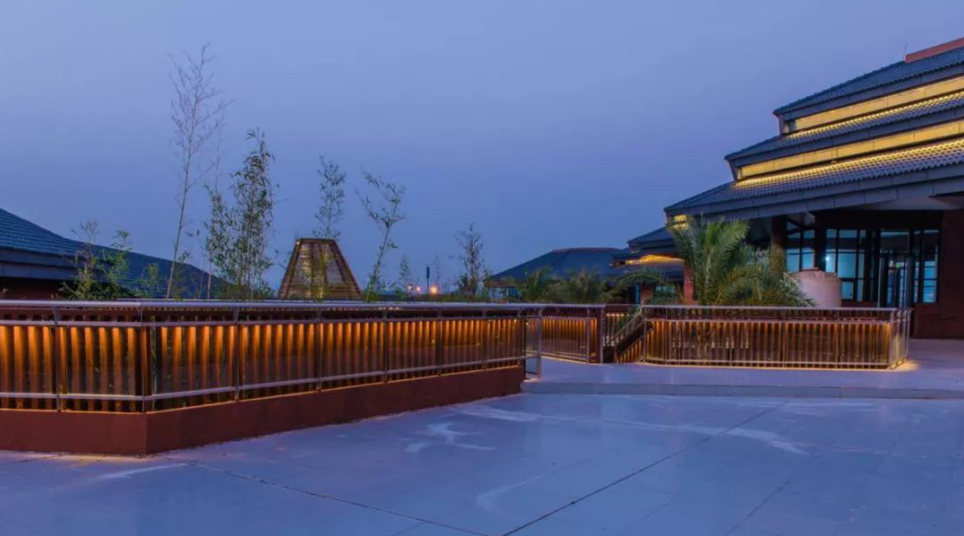
完成实景图
玲珑冠:君子之花洁白无瑕
linglong crown:The flower of a gentleman is pure and flawless
阑干既重复,结构亦玲珑
整个建筑形态用“玲珑”来形容再贴切不过,白净的投光灯,顶部璀璨的明珠,将玲珑冠衬托的绚烂夺目,光之焦点。
The whole architectural form uses "Linglong" to describe again aptly however, the throw light lamp ofwhite, the pearl of coping bright, foil of Linglong crown gorgeous and dazzing, the focus of light.
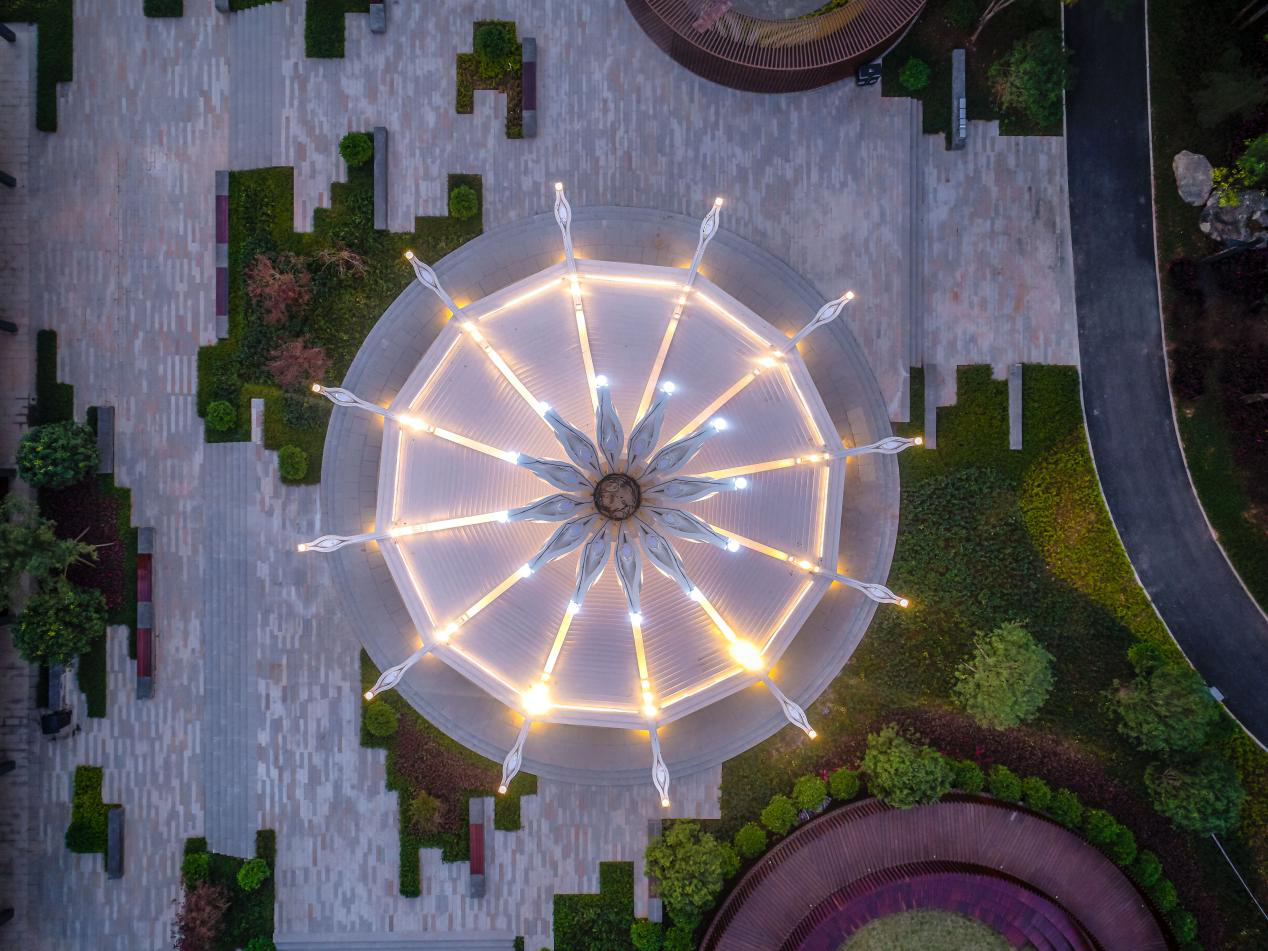
完成实景图顶视
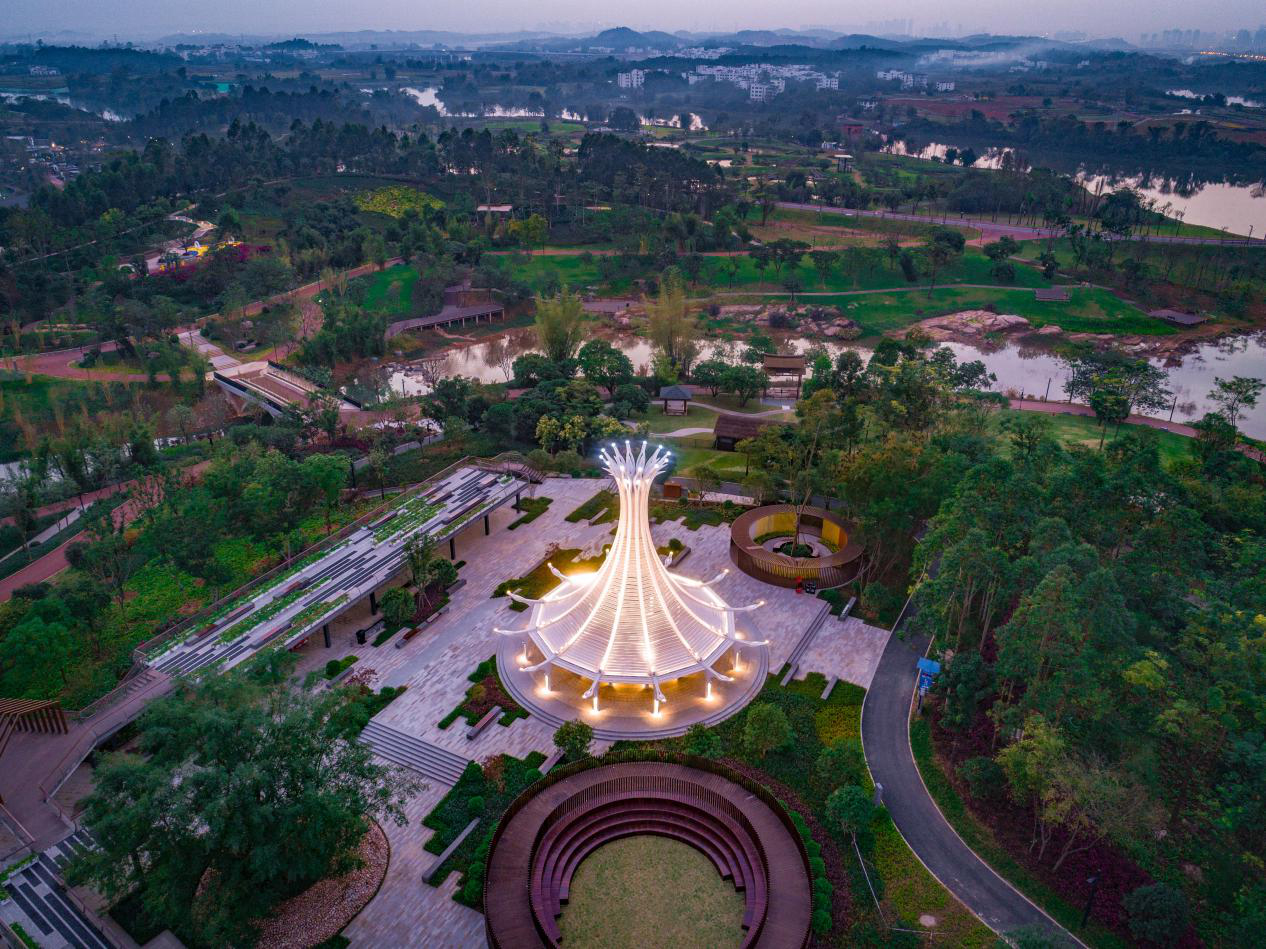
完成实景图鸟瞰
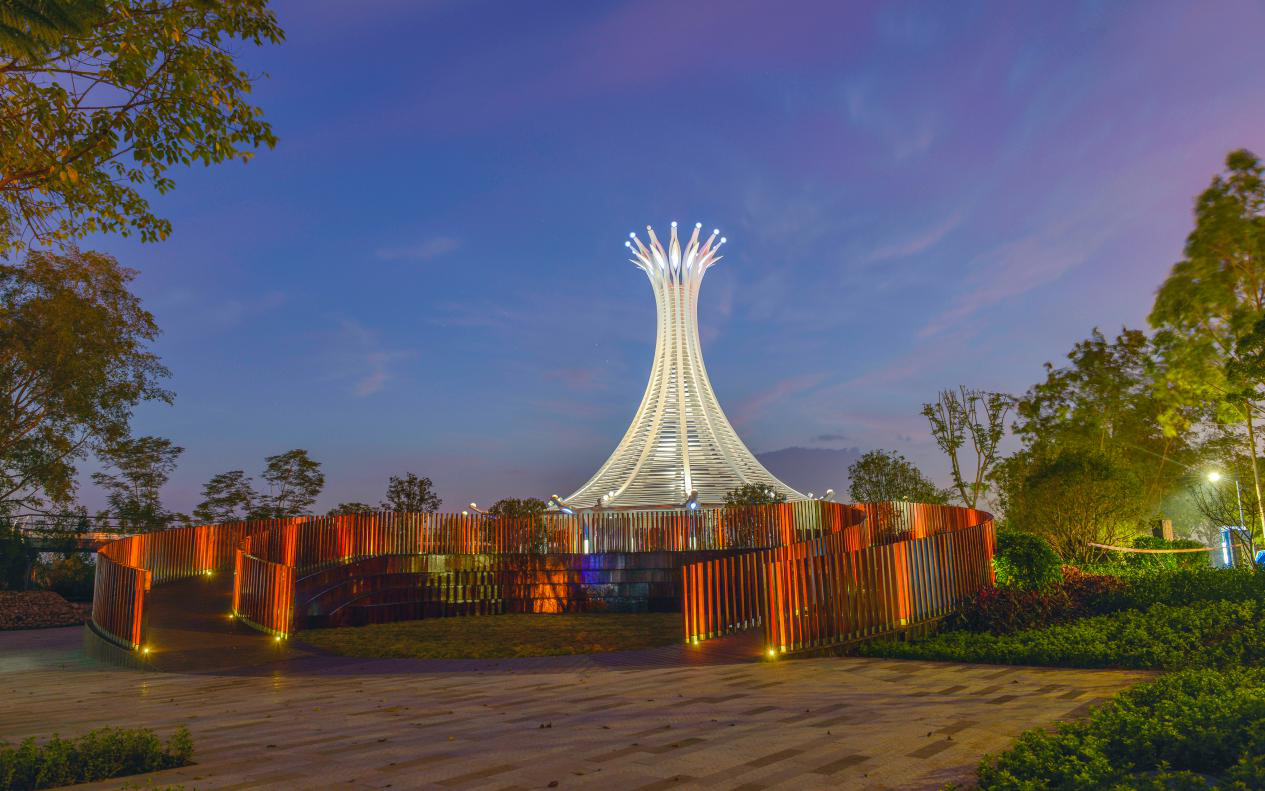
完成实景图透视
茶室:诗意悠然
Tea house:Poetic carefree
安逸是一种生活态度
Ease is an attitude to life
一个融合文化遗产、创意生活和可持续发展的综合体,有着丰富的文化和历史内涵,灯光展现自有的那份自然与恬静。顶部结构以小功率瓦楞灯形式,展现茶室扇形外形。内部采用下檐口洗墙灯,增加建筑光环境。
A complex of cultural heritage, creative life and sustainable development, with rich cultural and historicalconnotations, the light shows its own nature and tranquility.The top structure is in the form of low-power corrugated lamp to show the tea room's fan-shapedshape.The lower eaves are used internally to increase the light environment of the building.
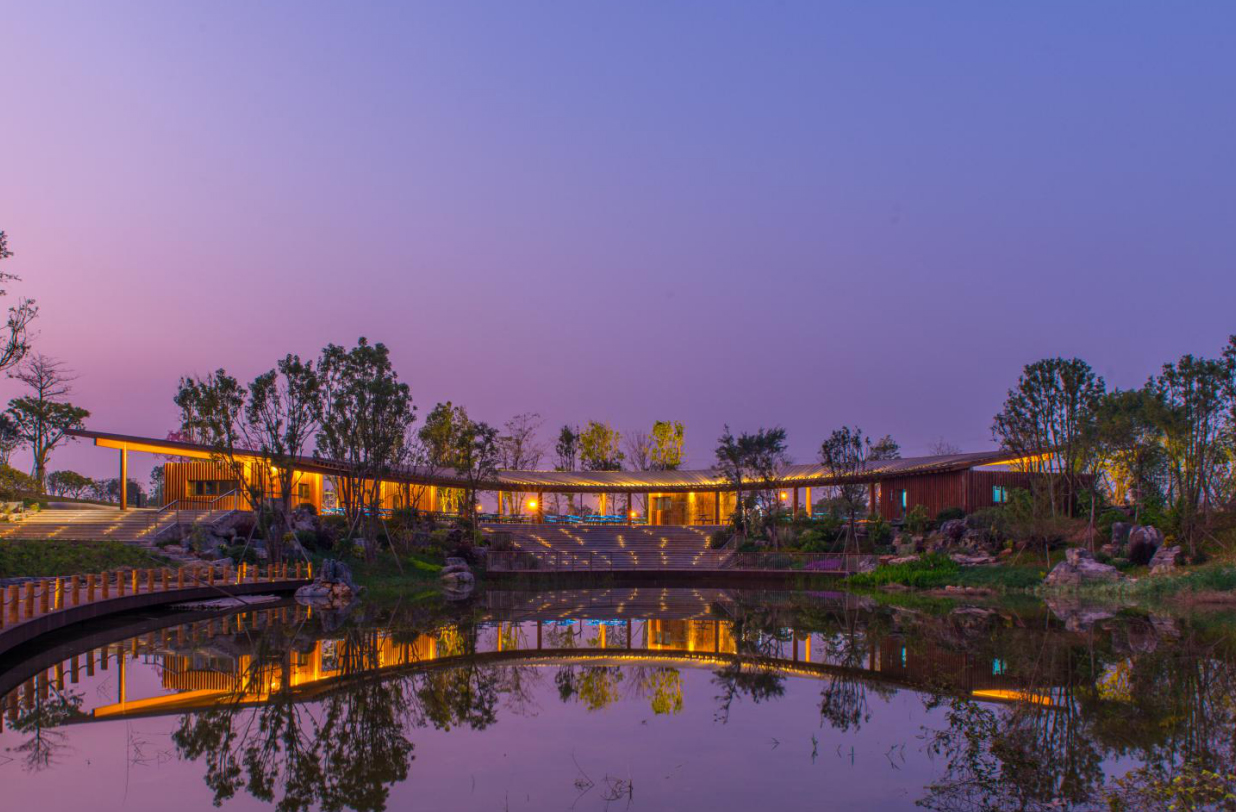
完成实景图
茶室坐落在湖边,整体的暖色调与水中涟漪的倒影与周围环境融合在一起,给人带来一种宁静、安逸的感受,使人停留在此,细细品尝。
Tea house is located by the lake, the overall warm color and the reflection of ripples in the water mergewith the surrounding environment, bringing a sense of tranquility and ease, making people stay here andsavor.